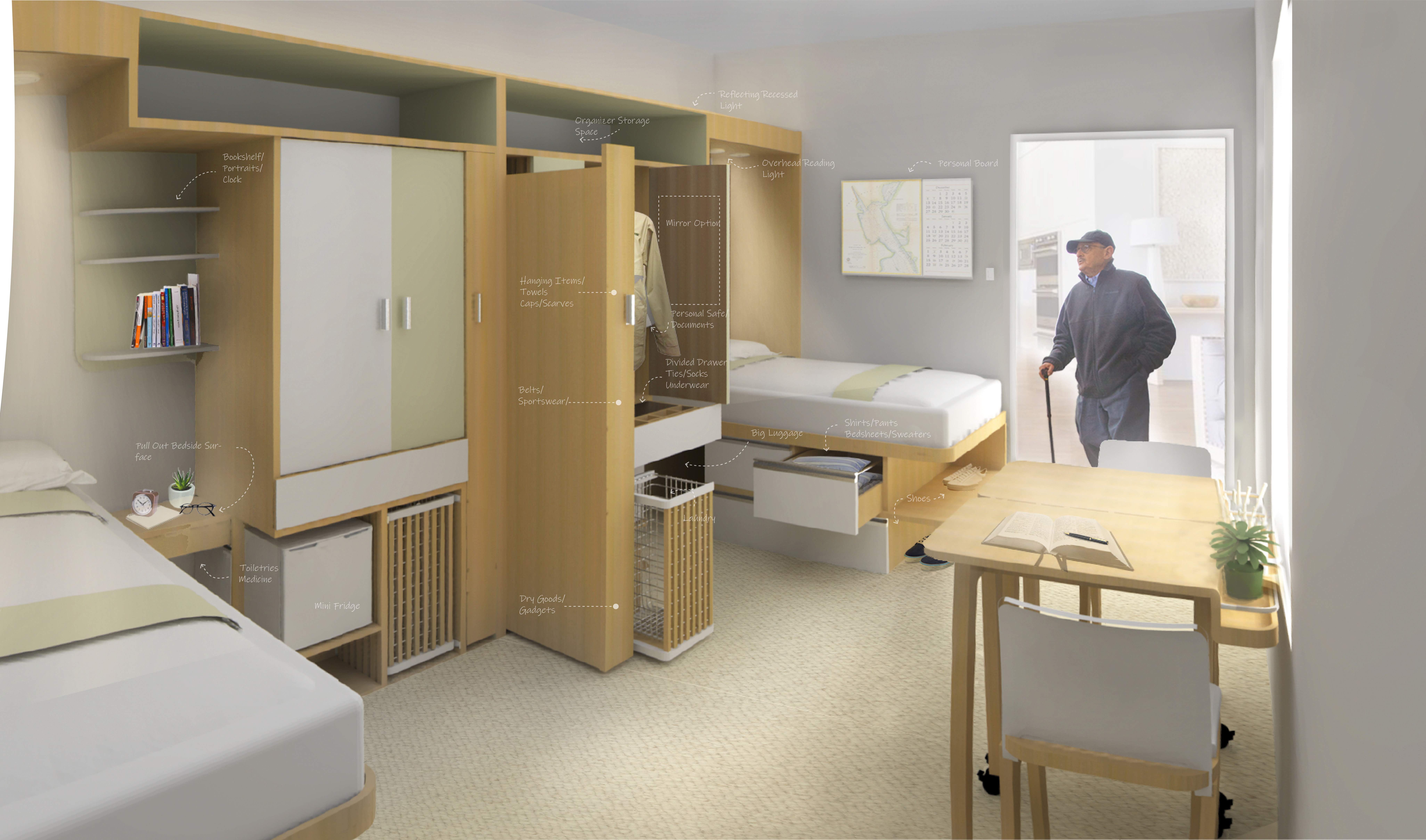
Transition
Spring 2017
RISD Intro to Interior Studies Studio
Instructor: Elizabeth Debs
Transitional Housing: Whitestone Rehabilitation Center, Providence, RI.
The goal of this project is to design a transitional space to house men of a variety of backgrounds and ages who have underwent physical/mental hardships in life. The proposed symmetrical plan aims to provide equality, comfort, re-establish a sense of order and hygiene, and maximize storage and functionality. I hope to design a bedroom that is non-institutional, balancing privacy needs with an active modular co-working space within a minimal given space. In addition to functionality, materials, colors, and ease of constructions/affordability are three main elements for a comprehensive design. The tech pack comprises the exact construction details for each piece of customized furniture, and a full-scale table was constructed.


Wheelie by the window
Full scale plywood fabricated table, the side tray drops to fit the window bottom ledge of the room as an extension to light and nature, with wheels for custom work arrangement and storage along bedside.
![]()
![]()
Full scale plywood fabricated table, the side tray drops to fit the window bottom ledge of the room as an extension to light and nature, with wheels for custom work arrangement and storage along bedside.

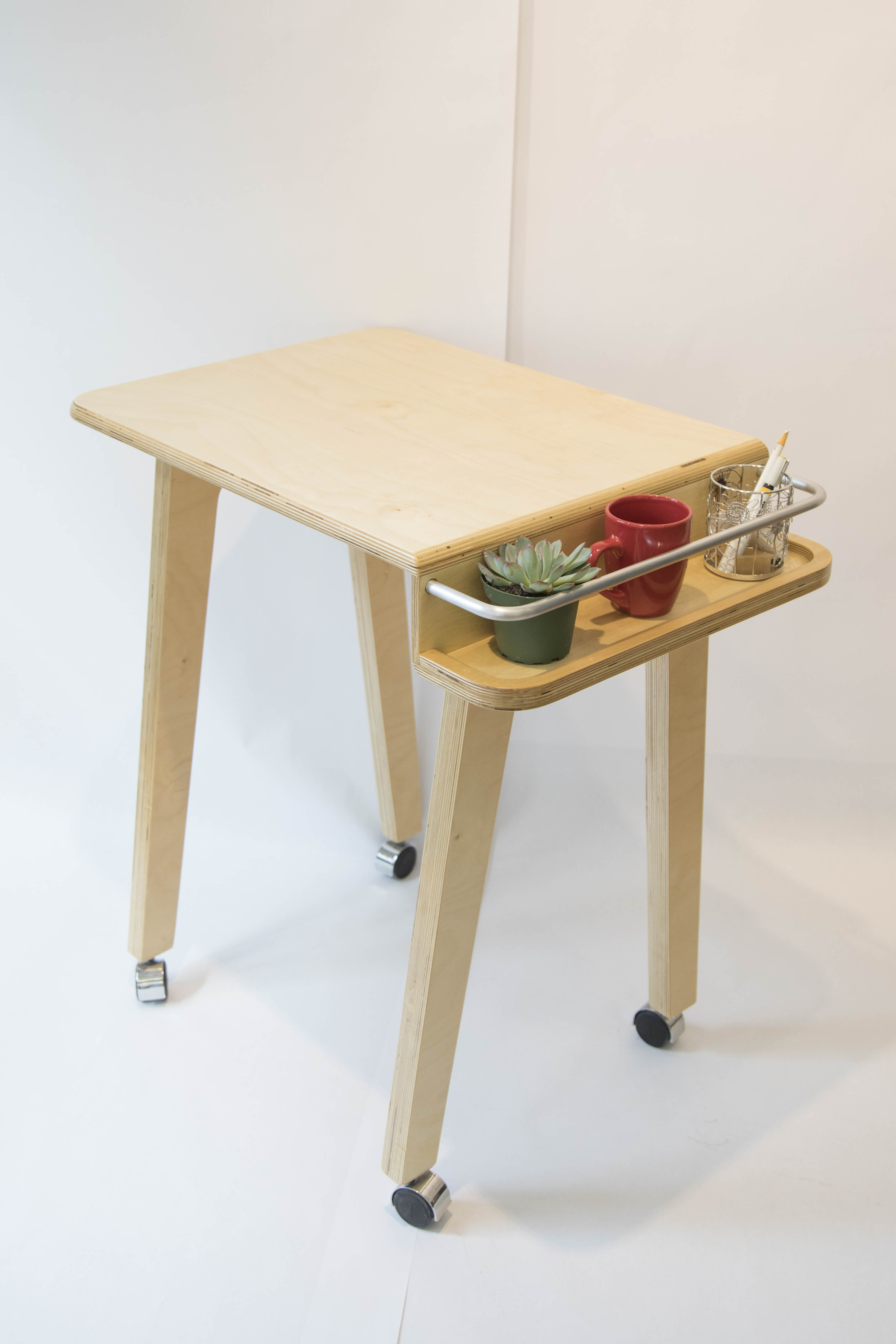

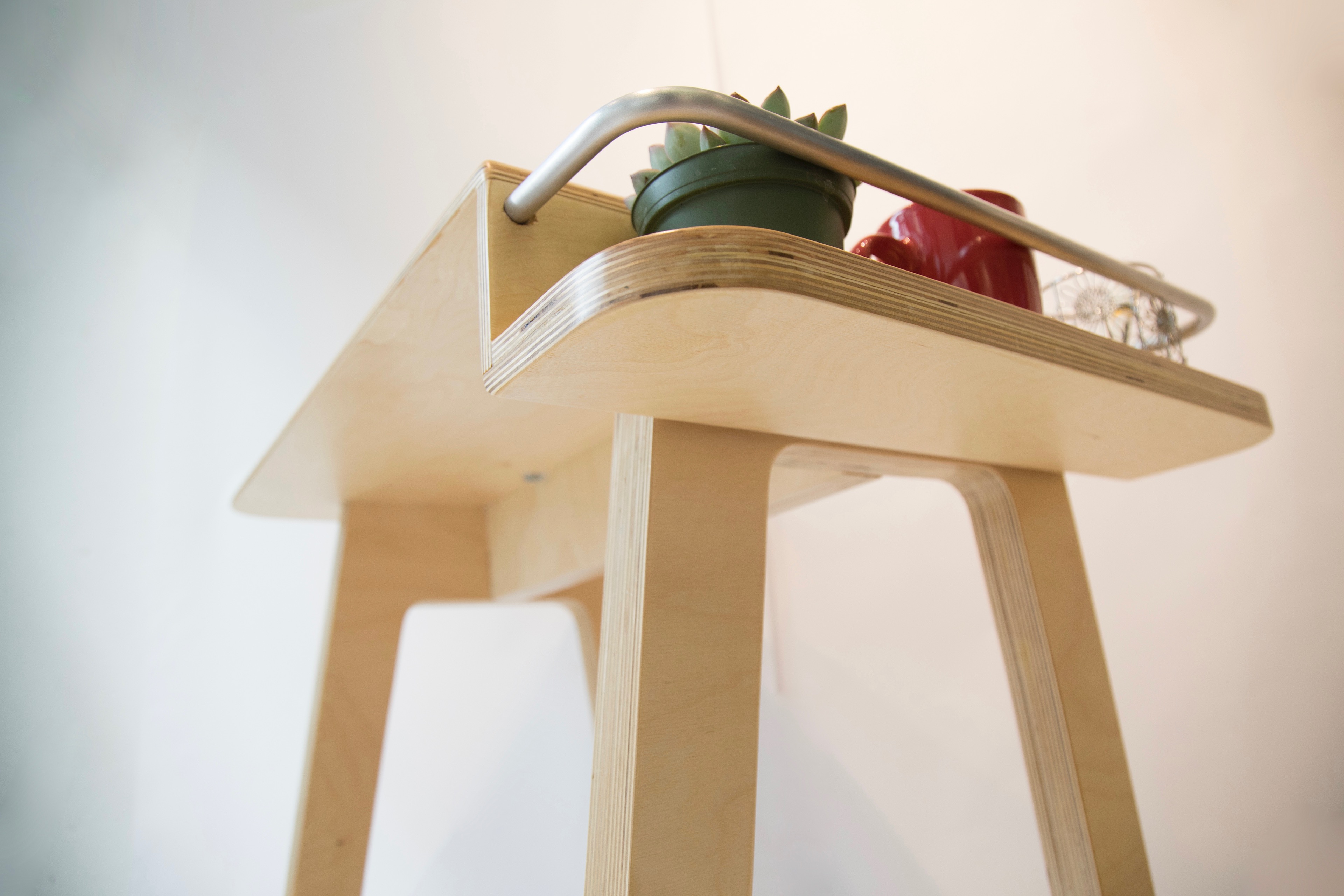
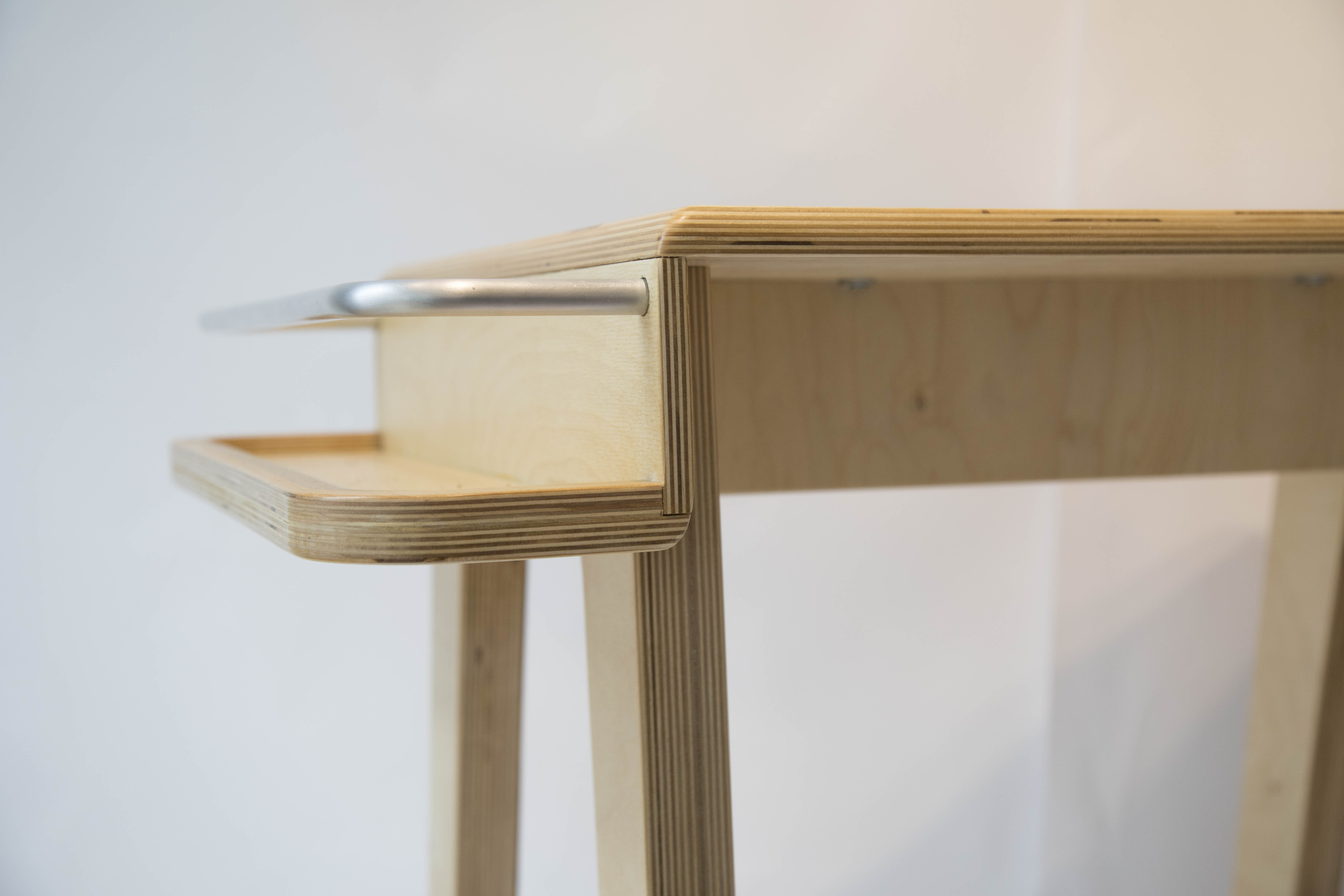
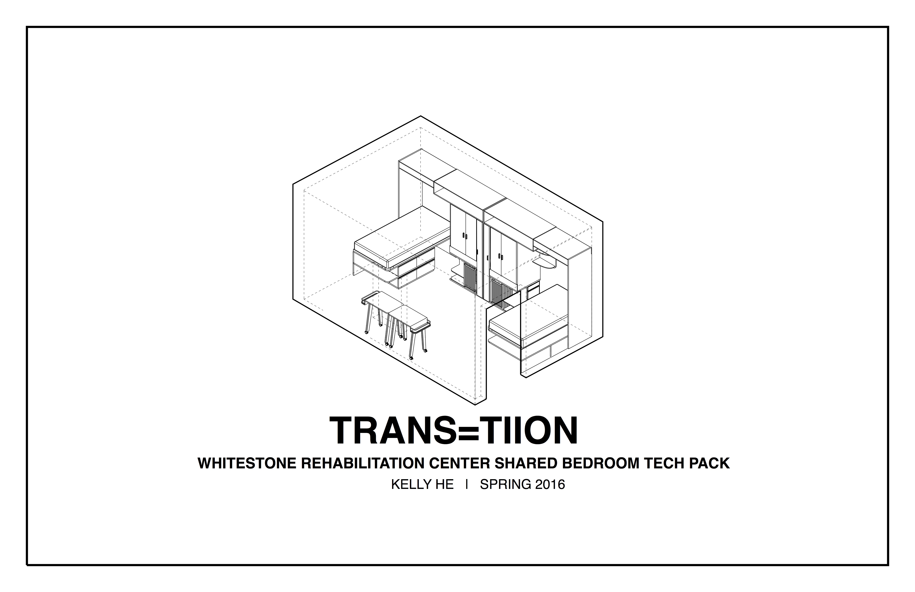
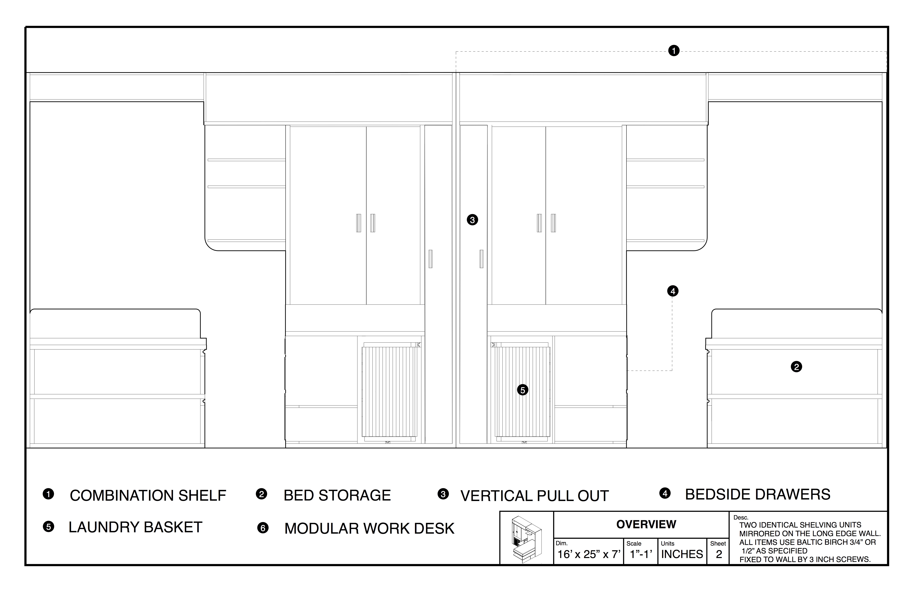
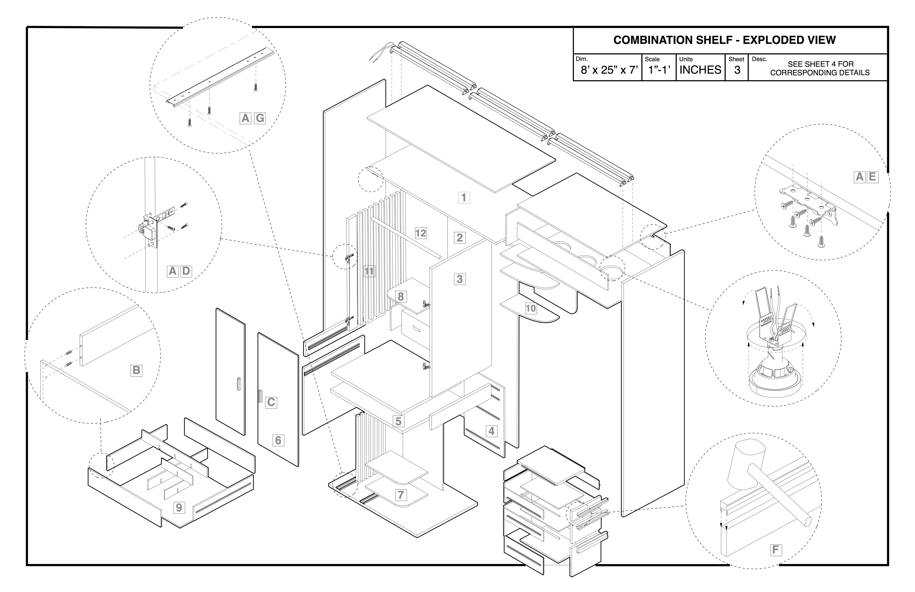
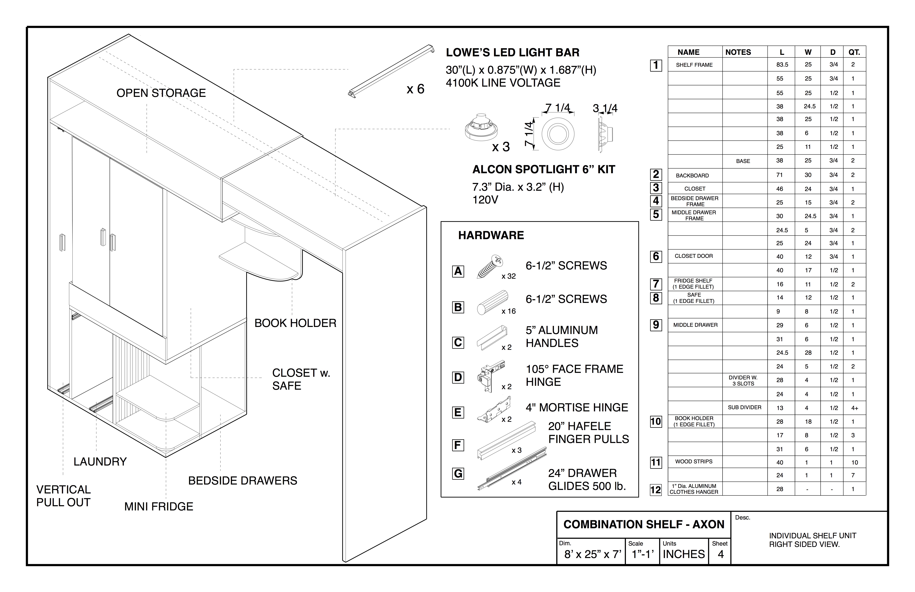
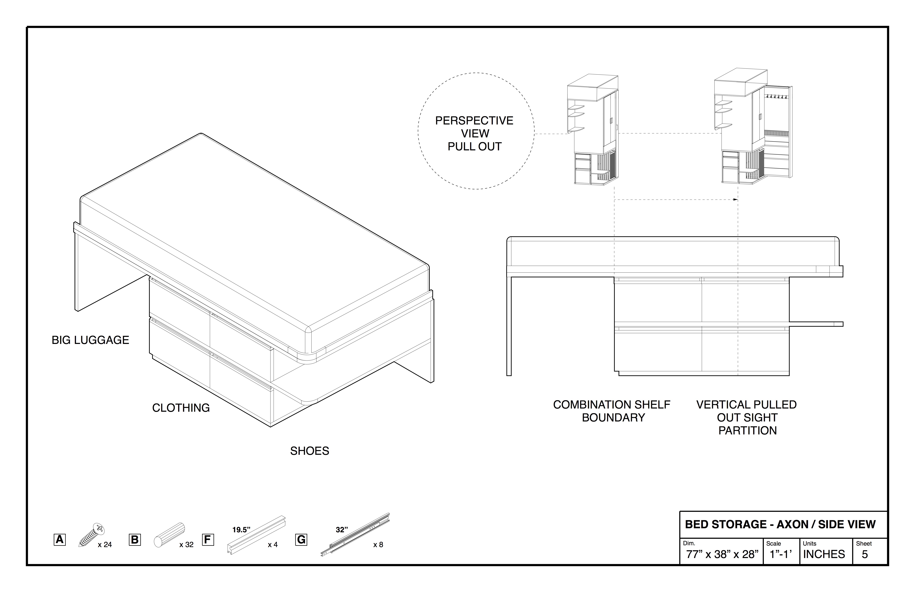
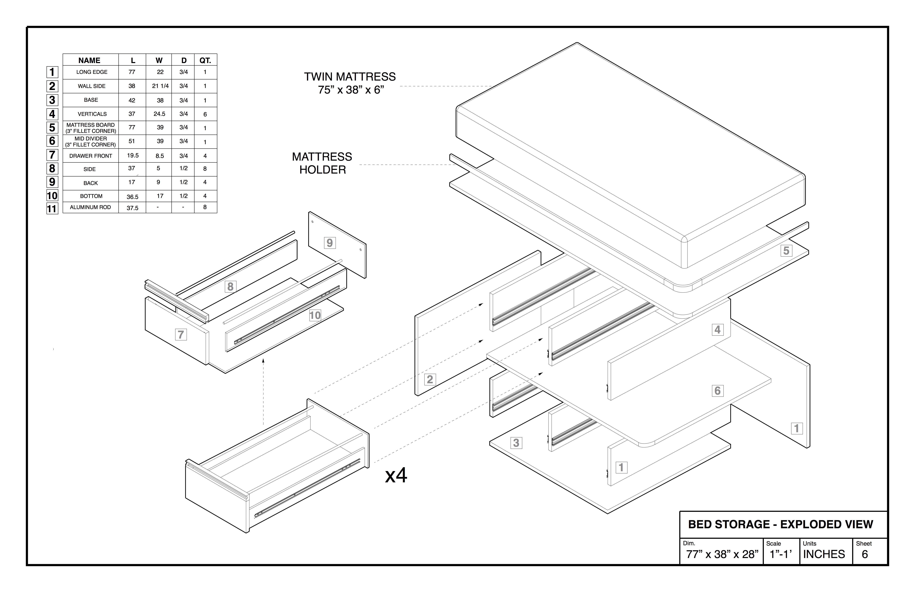
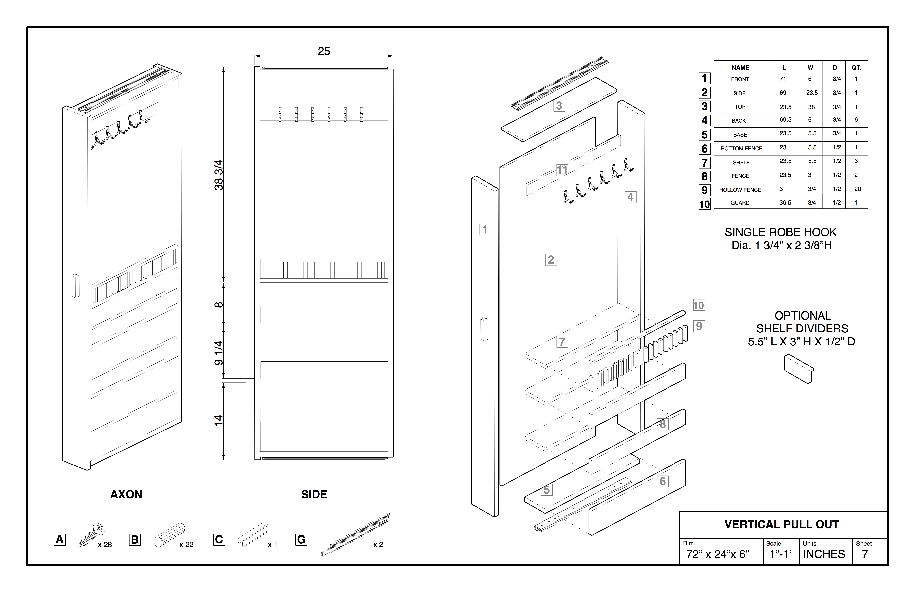
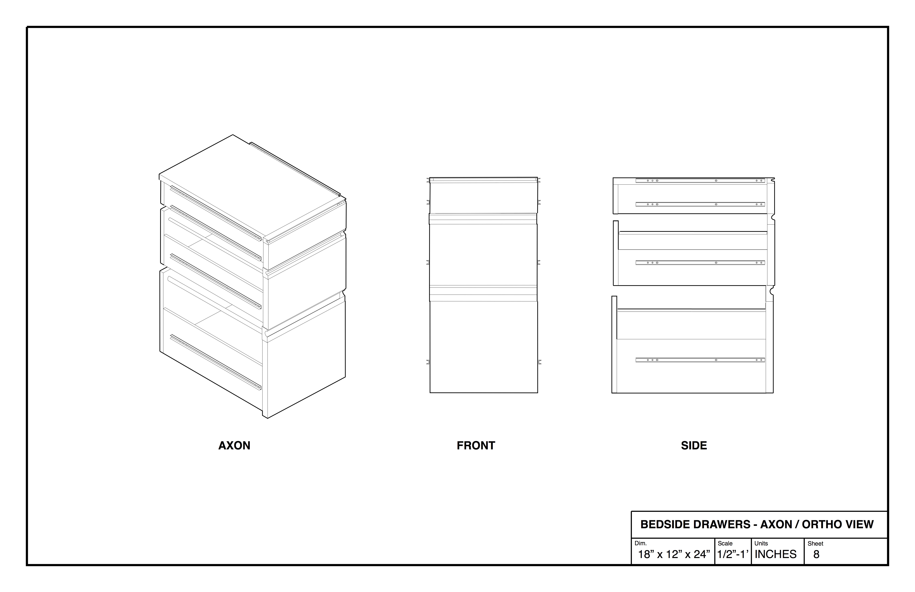
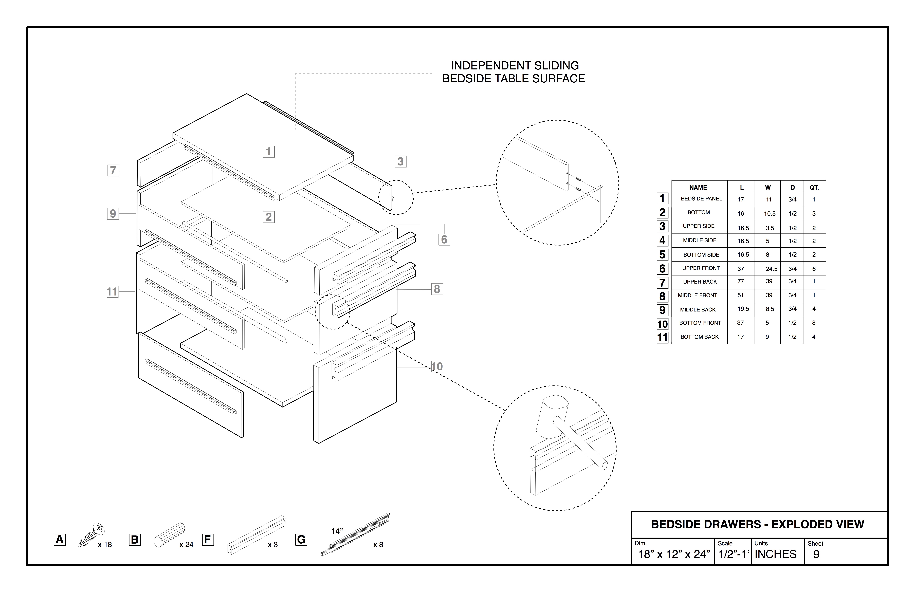
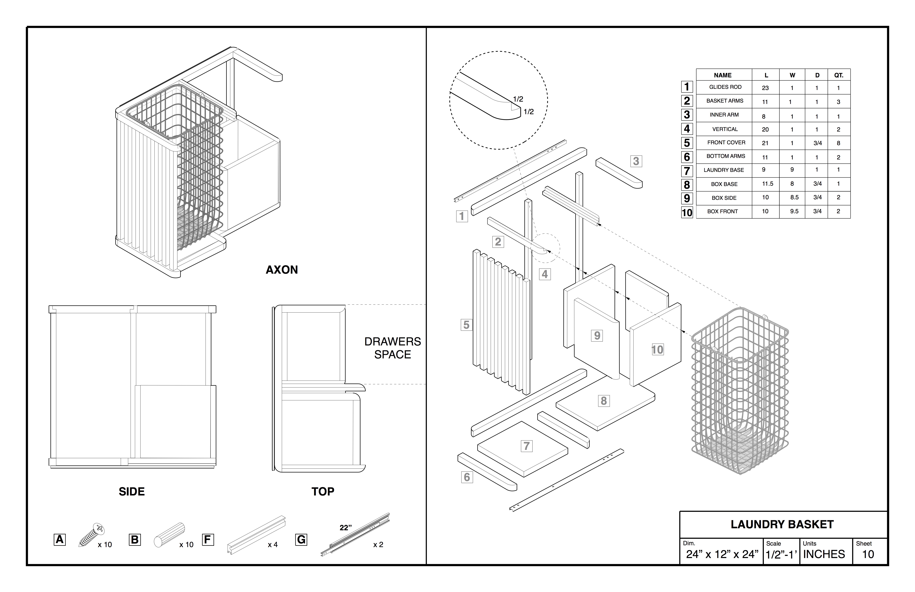
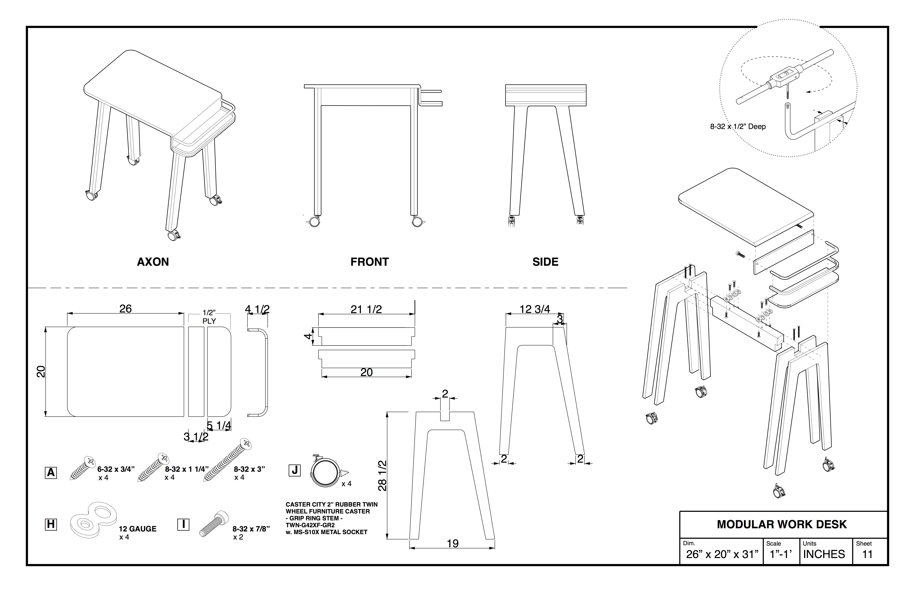
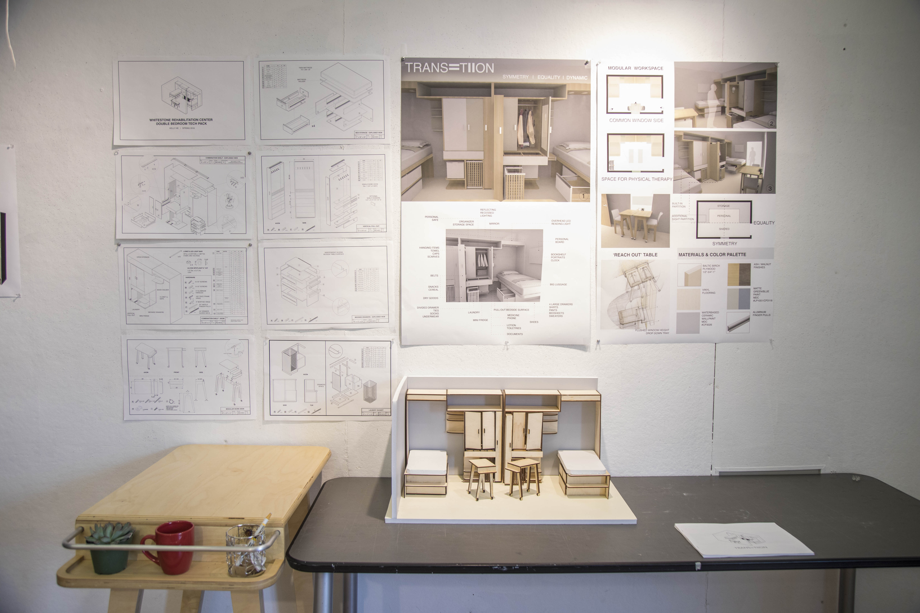
For more information about the project and media coverage:
http://www.valleybreeze.com/2017-05-30/north-providence/risd-students-bring-interior-design-skills-recovery-center#.WnkUWFQ-dhE
http://www.valleybreeze.com/2017-05-30/north-providence/risd-students-bring-interior-design-skills-recovery-center#.WnkUWFQ-dhE
