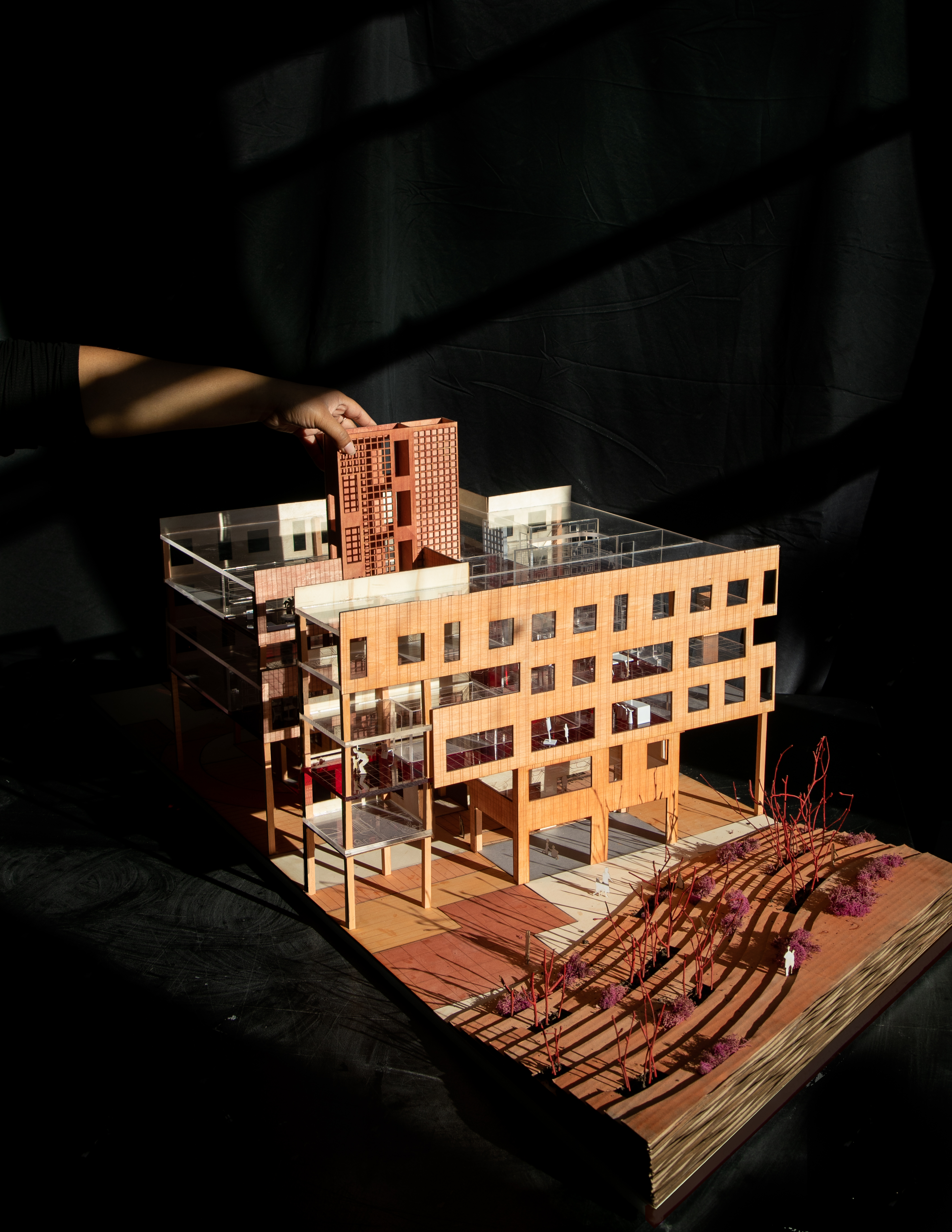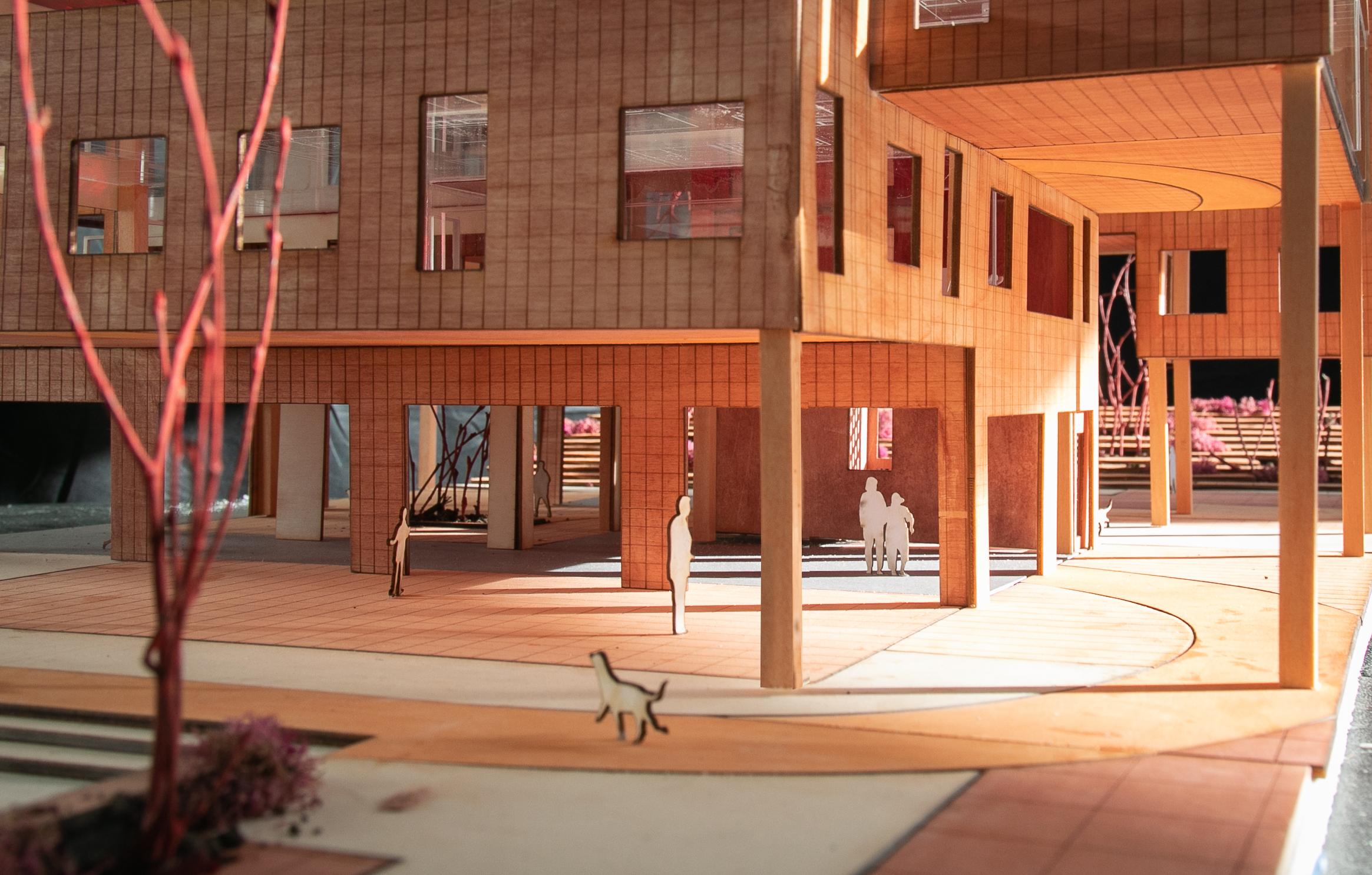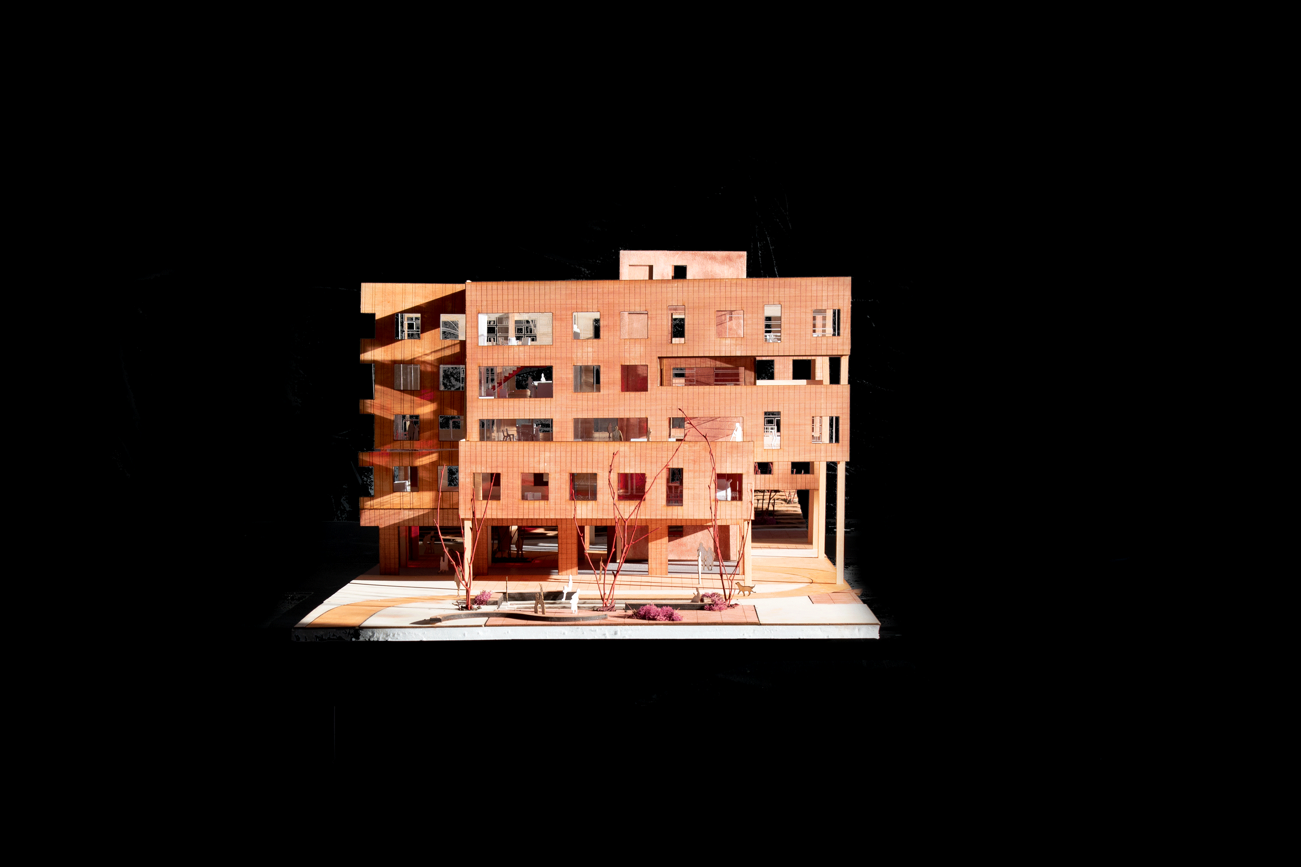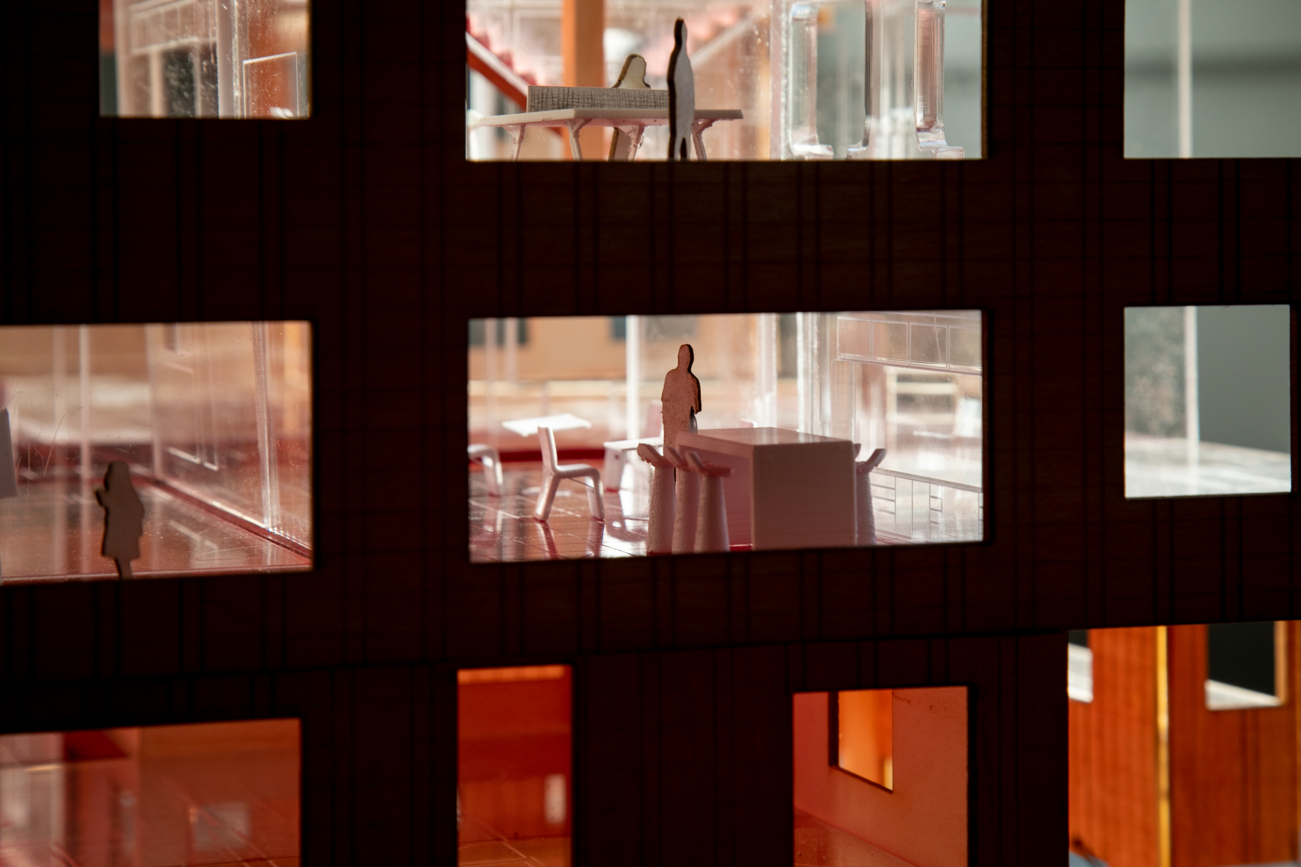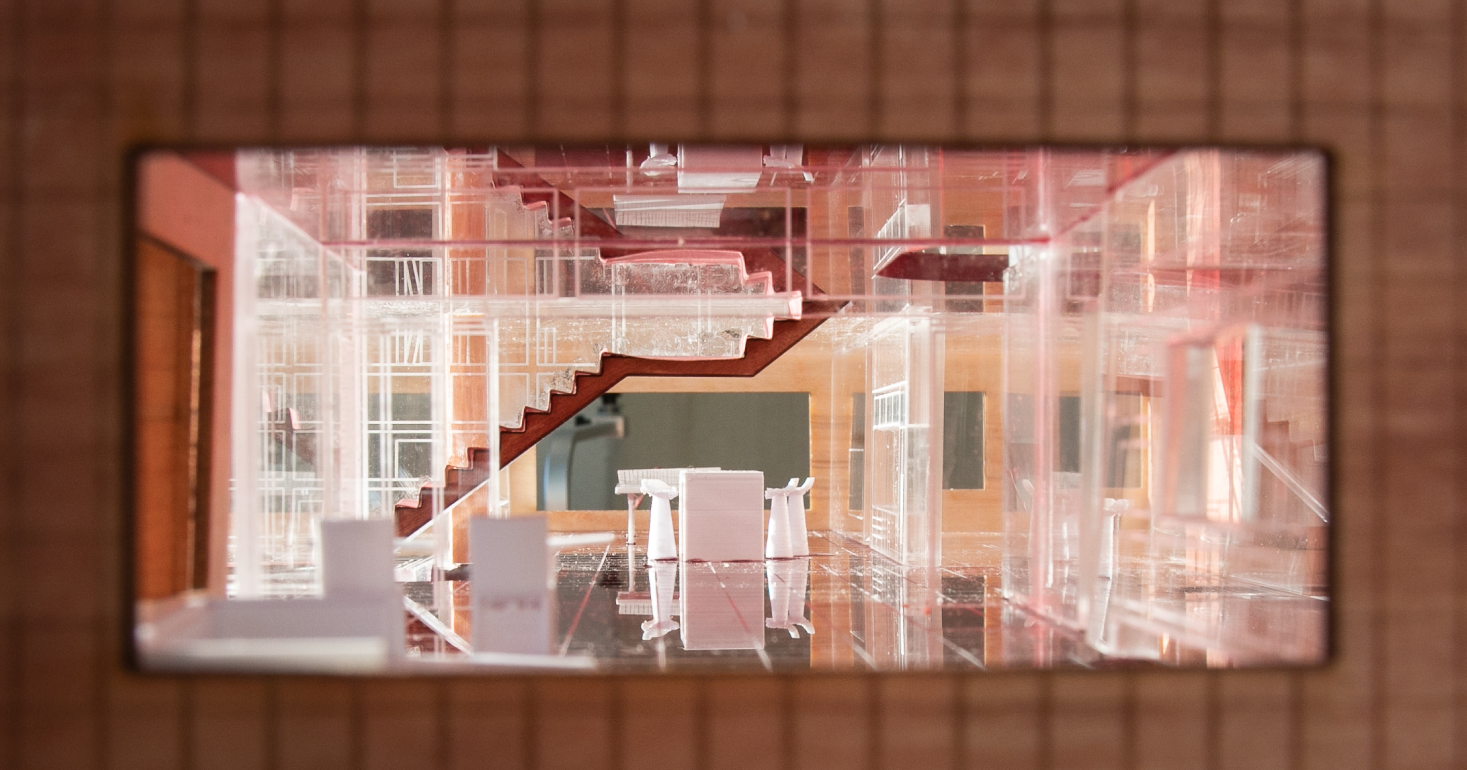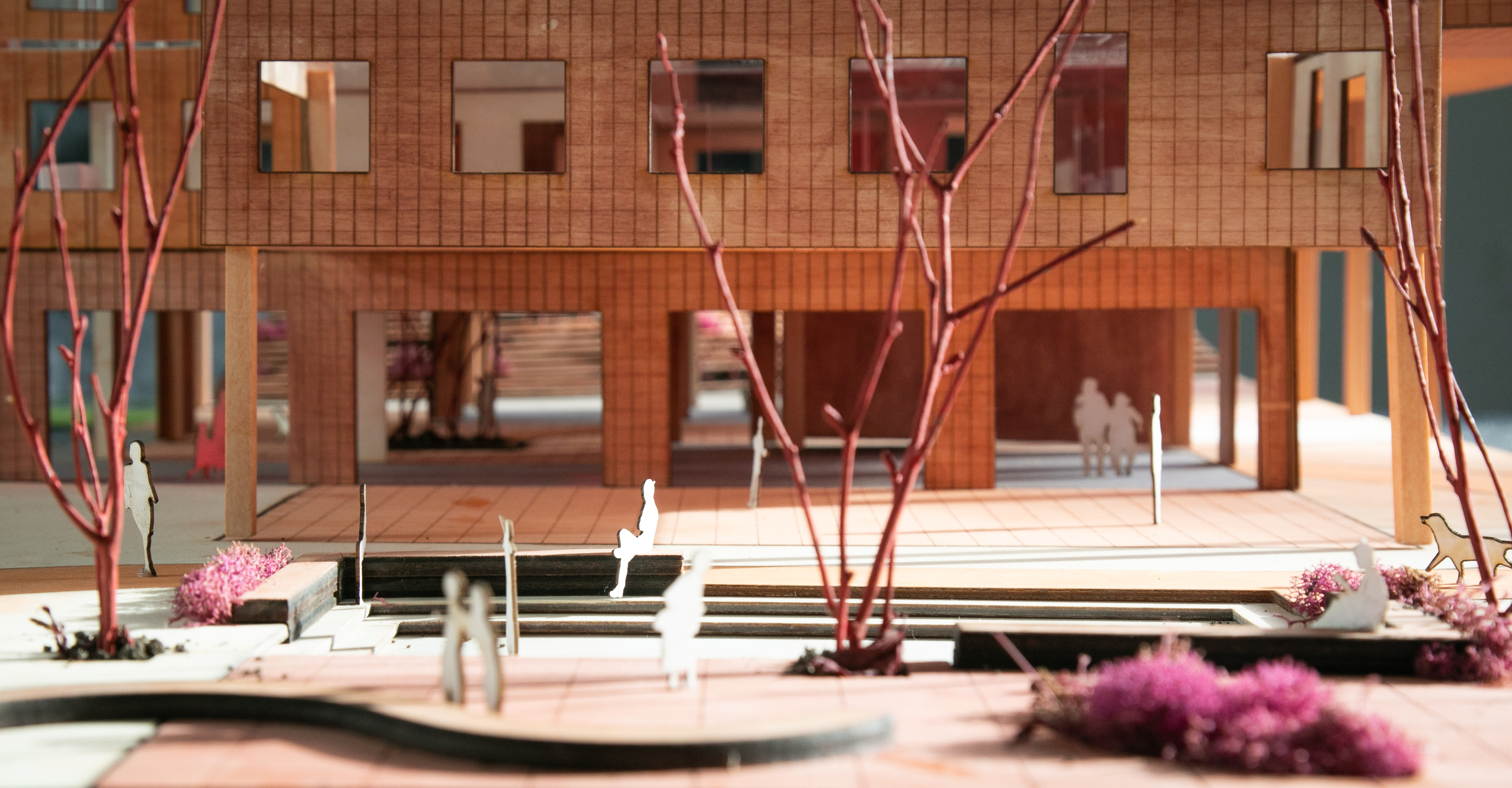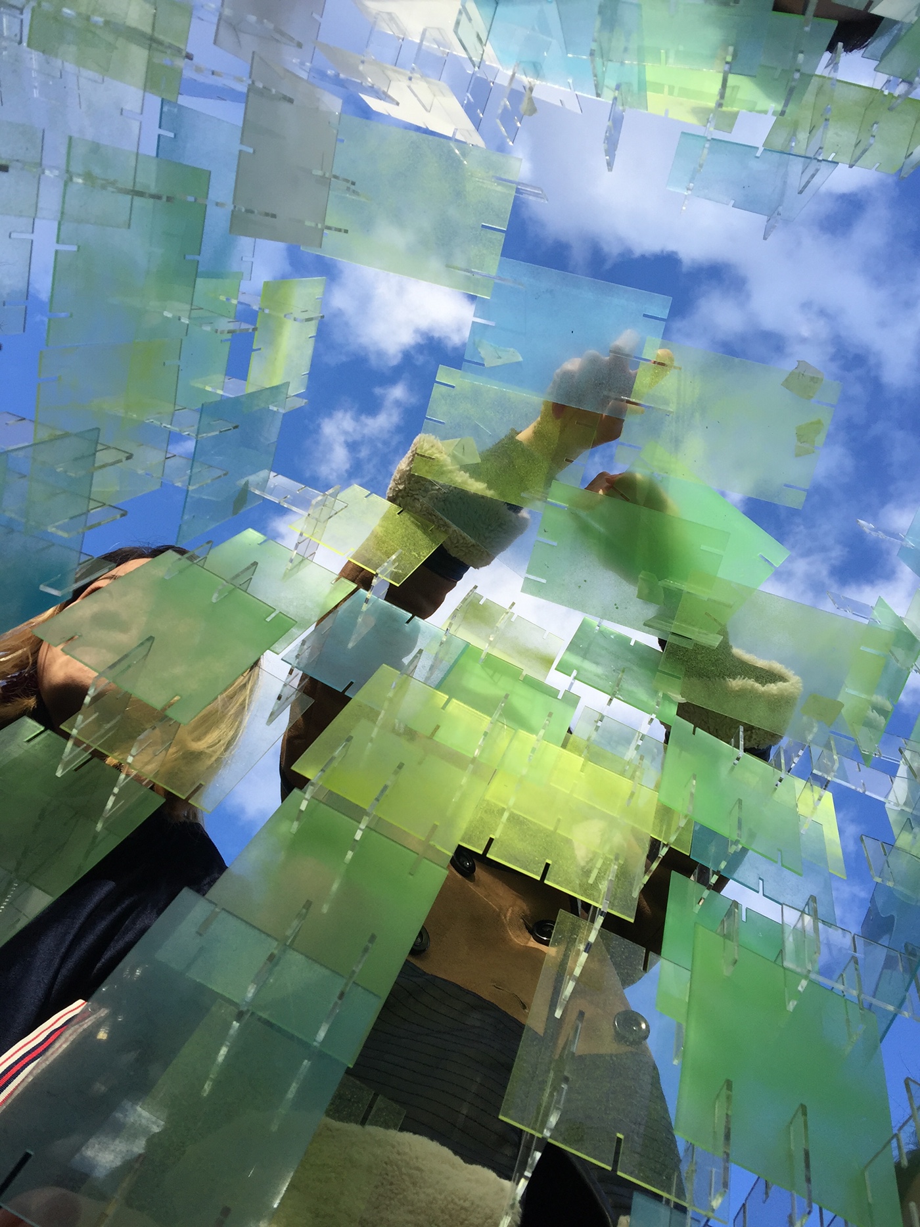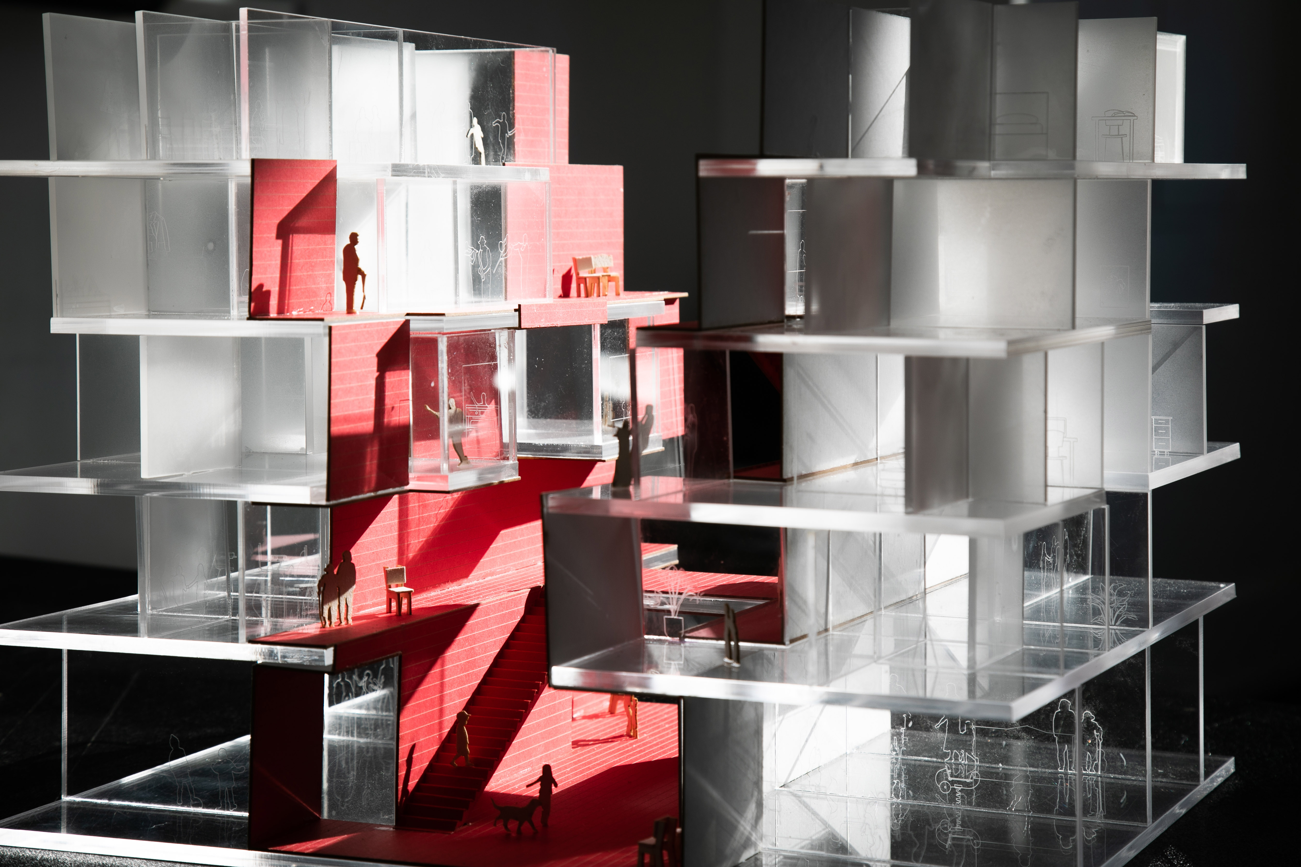
In | On | In
Fall 2022
GSAPP Core III Housing Studio
In Collaboration with Laurin Moseley
Instructor: Gary Bates
What if we rethought the power of housing design beyond the provision of living units on an architectural scale?
In | On | In is a proposal at the urban scale for a sustainable intergenerational living community that metabolizes over time. An urban community network is designed as the foundation of housing, through the reclamation of vacant lots and adaptive reuse of storage units transforming derelict and inaccessible waterfront land into a new public destination. The design prioritizes connectivities and accessibility from the rest of the Bronx to the new waterfront through a hierarchy of negatively carved spaces, extending Grand Concourse as a primary public pedestrian ‘artery’ disintegrating into semi-public secondary porous ‘veins’ and semi-private ‘capillaries’ within each interior floor. Co-living housing builds upon the cohesion of communities established through the connective urban realm.
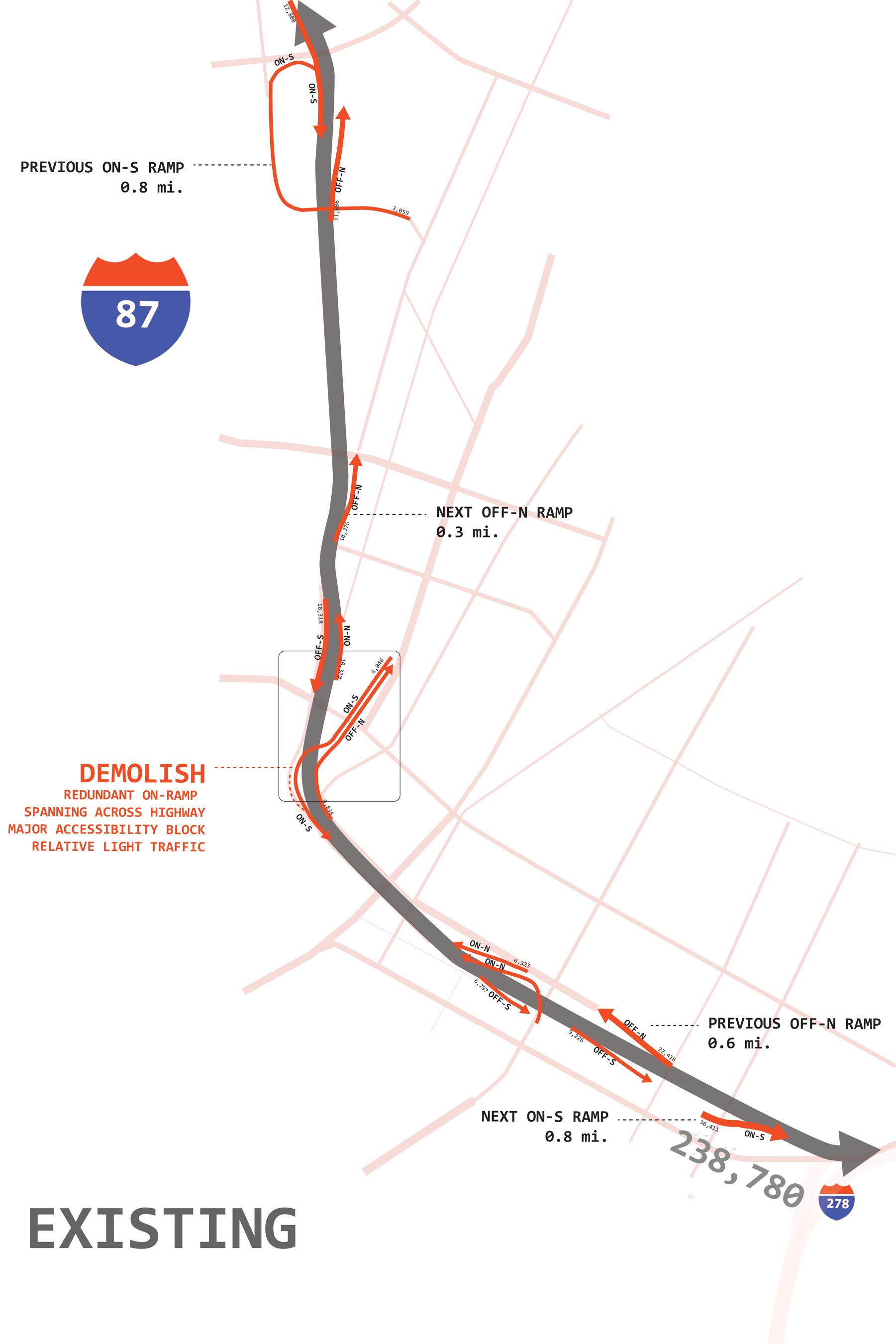
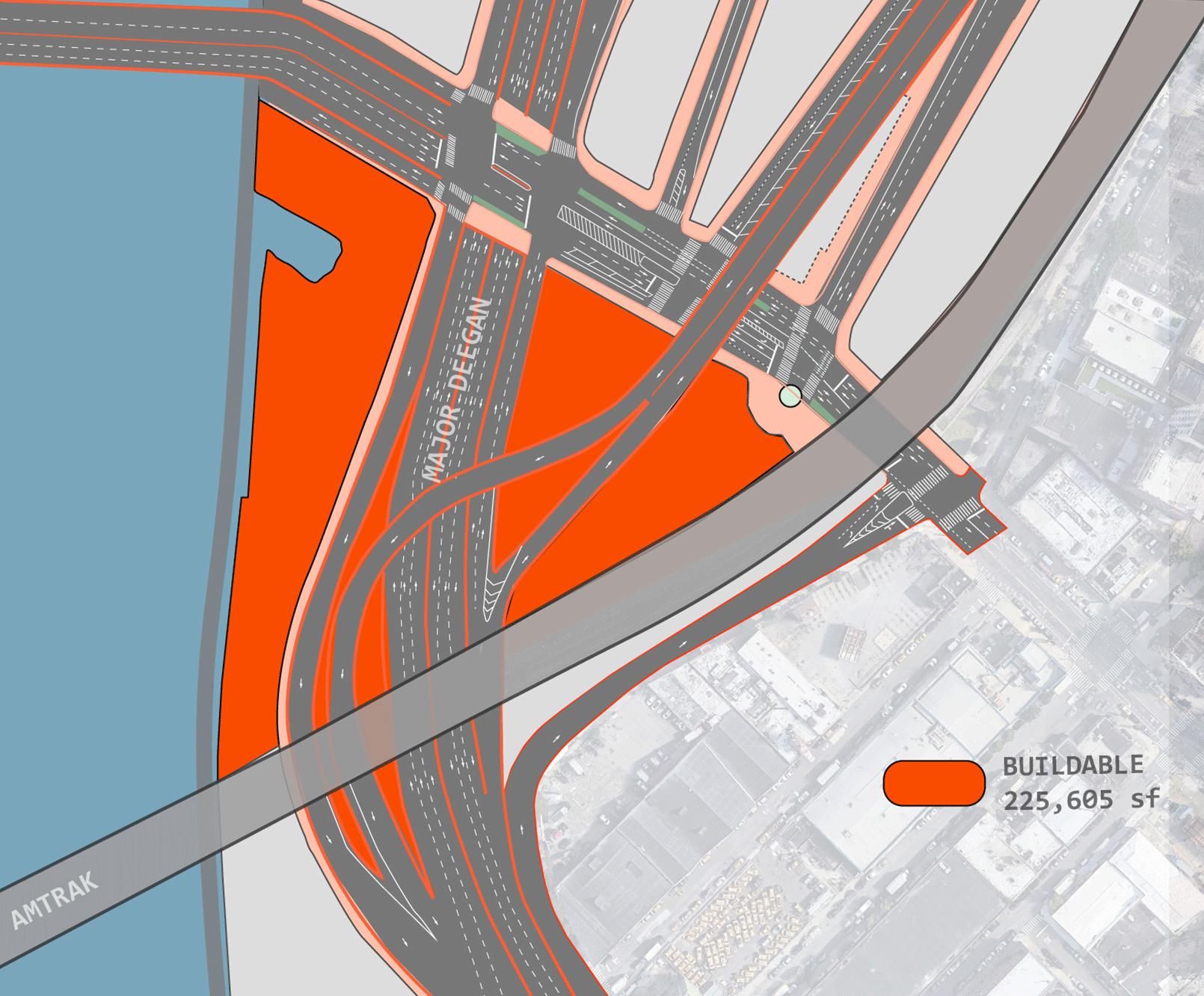
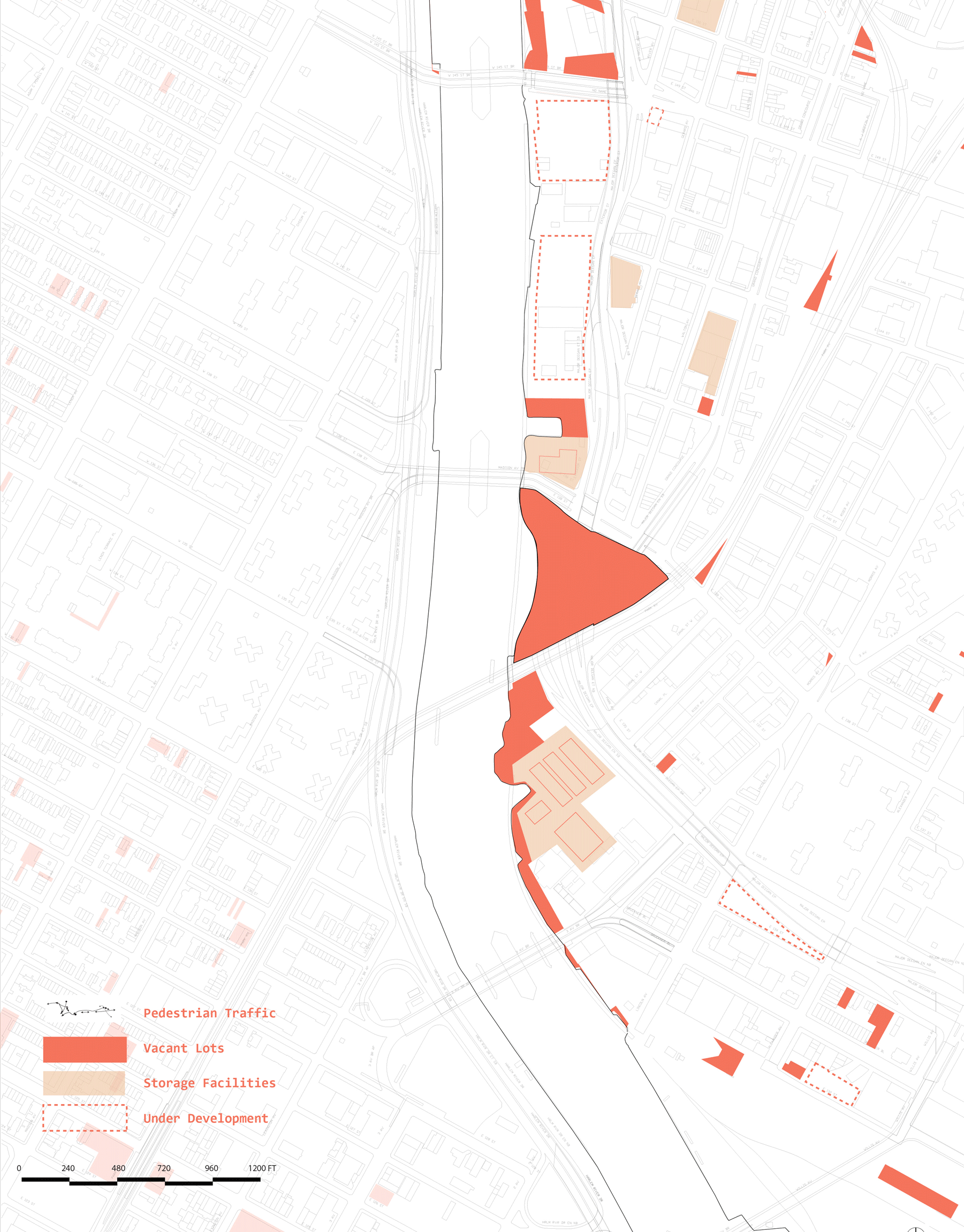
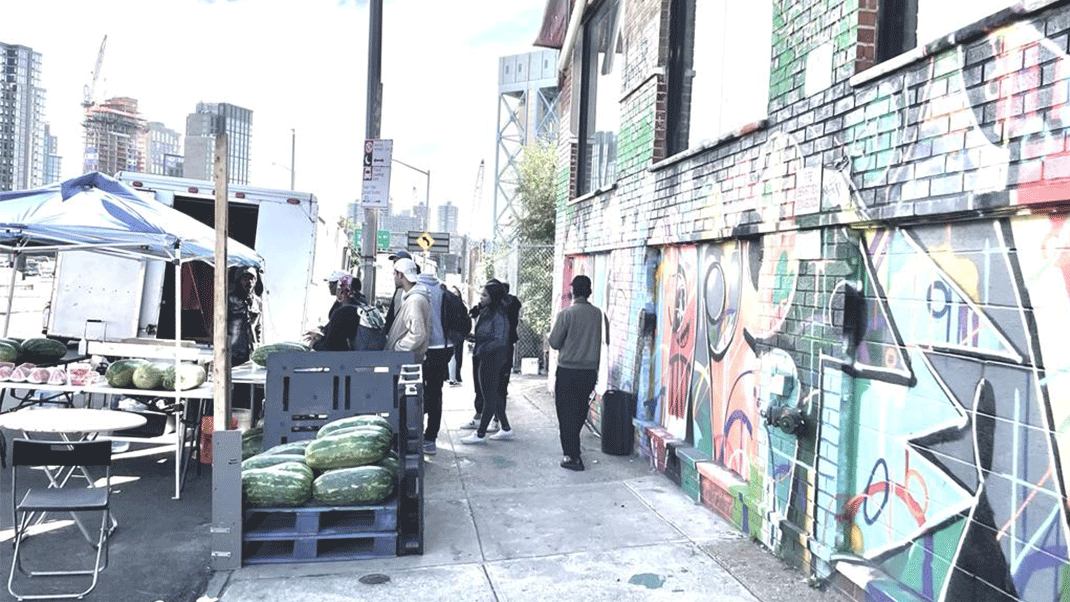
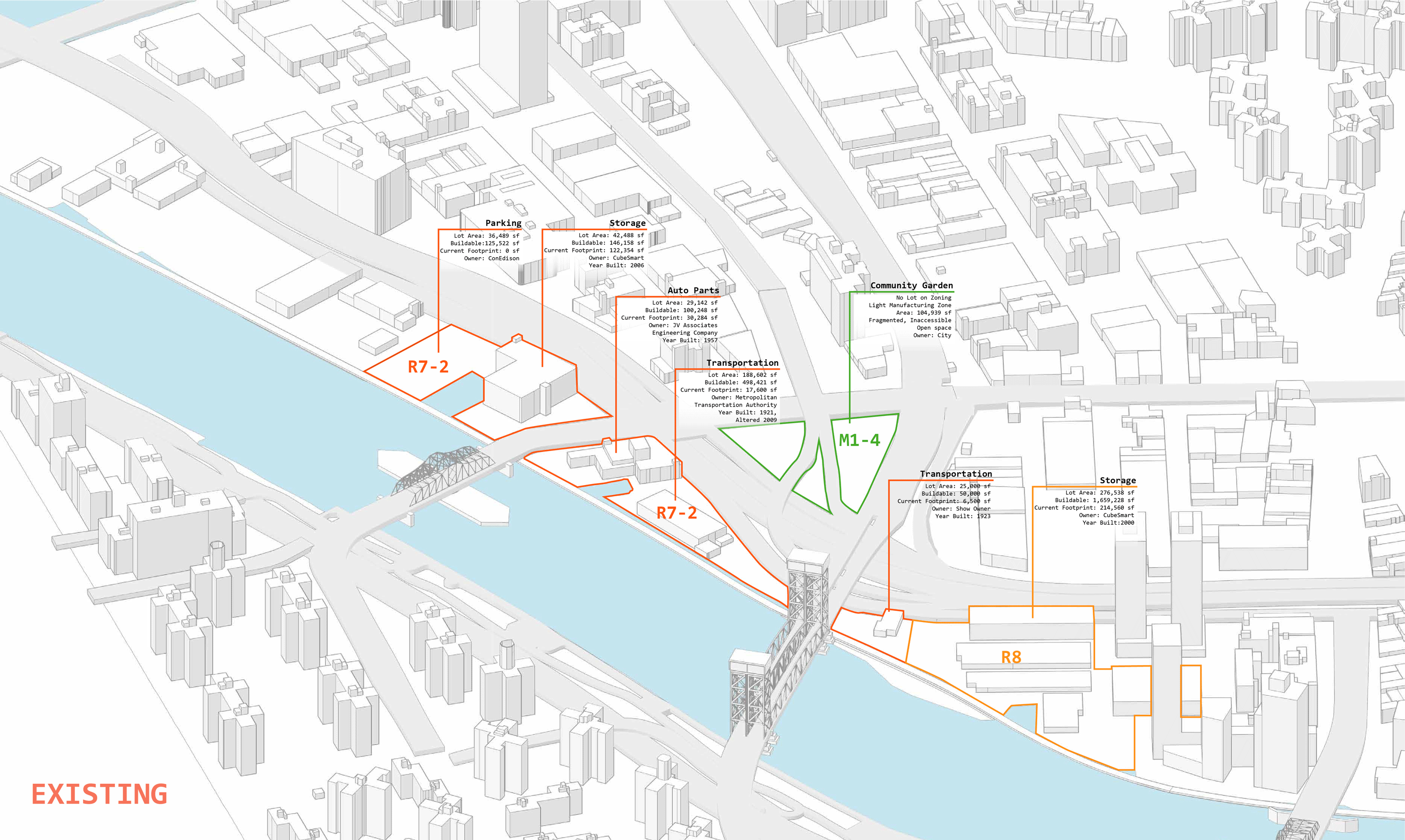
Site Plan
We recognize that building housing is not only providing living units, but the most essential goal is to create a community that sustains itself and metabolizes over time, both during and beyond construction. Thus, our project is in two main phases: we start with phase I- building a waterfront community site that becomes the foundation for phase II- co-living housing units further enhancing the urban interconnectivity established.
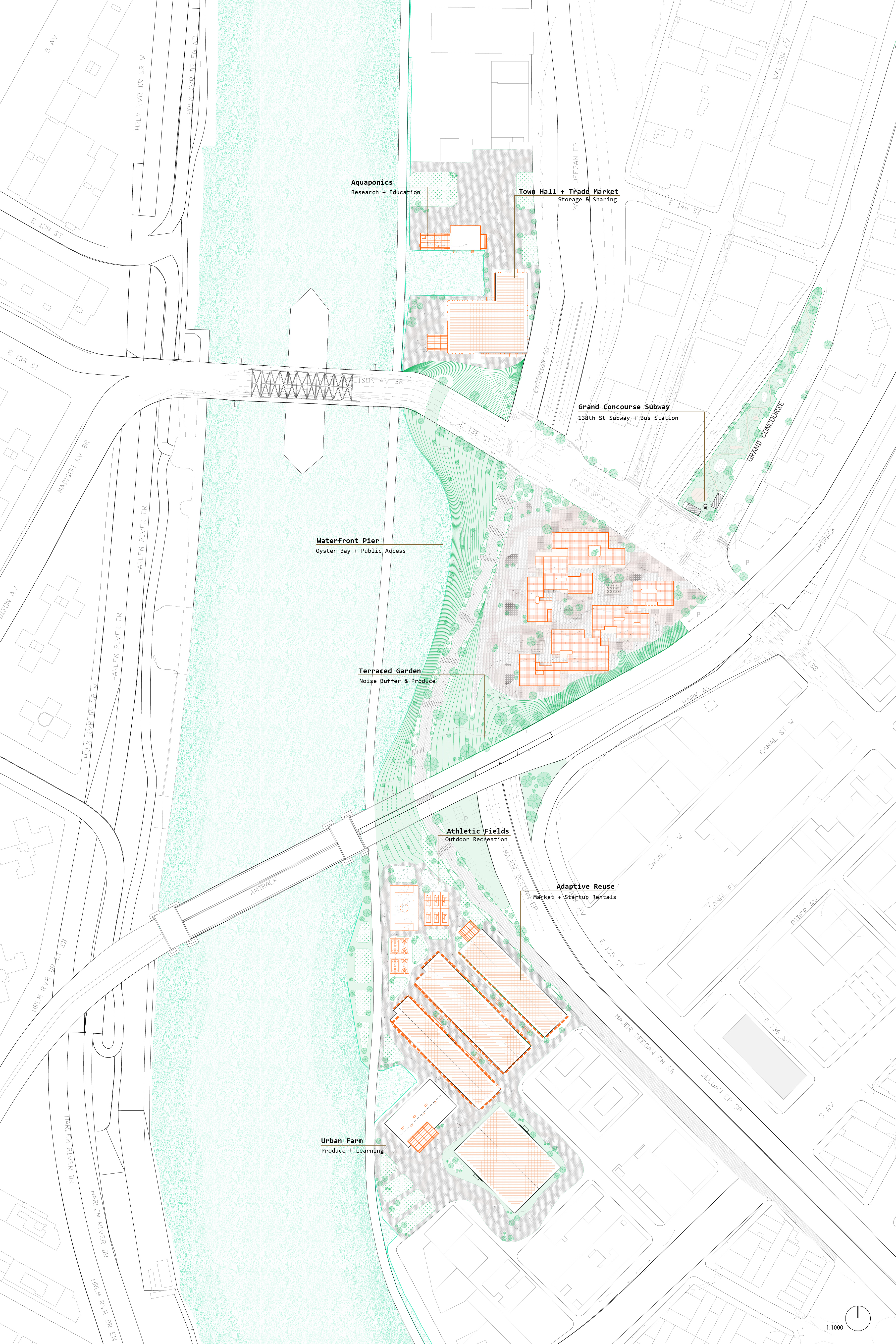
Phase I : Infill
Phase I adaptively reuses storage facilities reclaiming waterfront land to give back to programs that support community commerce and income generation such as startups, local markets, and self-sustaining community farms and aquaponics. The adaptive reuse utilizes a modular and low-cost toolkit to transform and open up the existing storage cubes that are rentable for small businesses and support existing community events that are lacking a hosting place. This creates a porous waterfront public experience at the ground plane, where the reactivation of pedestrian traffic brings safety, acquaintance, and liveliness.




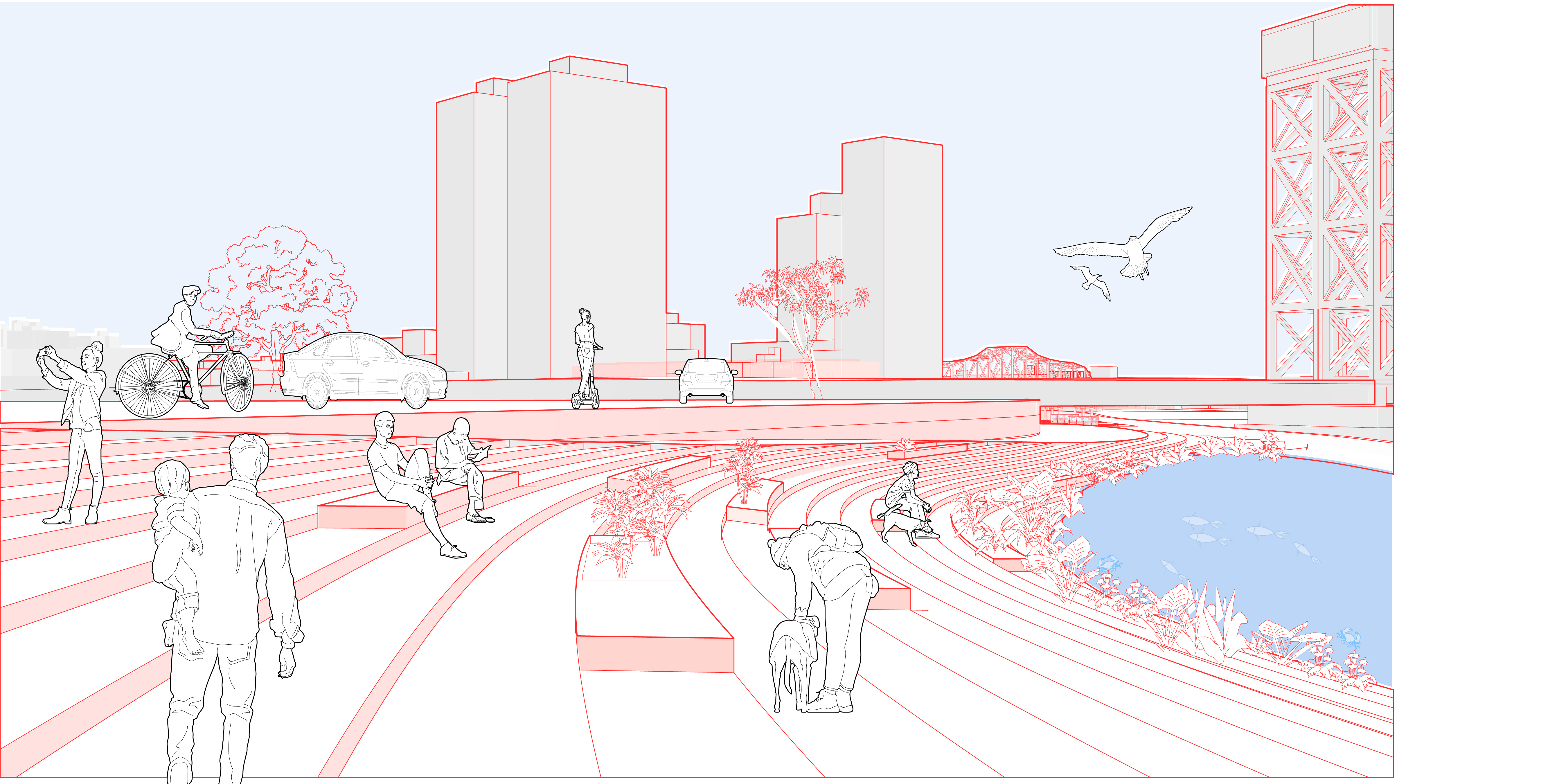
Phase II : Onfill
Phase II - the construction of co-living housing units follows the completion of the new urban community. The massing of the housing project was carved by invisible forces of its context: noise, pollution, orientation and views, sunlight and most importantly, enhancing pedestrian accessibility linking the waterfront public realm established in phase I. The access routes negatively carves the architecture from the outside in, with prinary open street (artery) and secondary (veins).

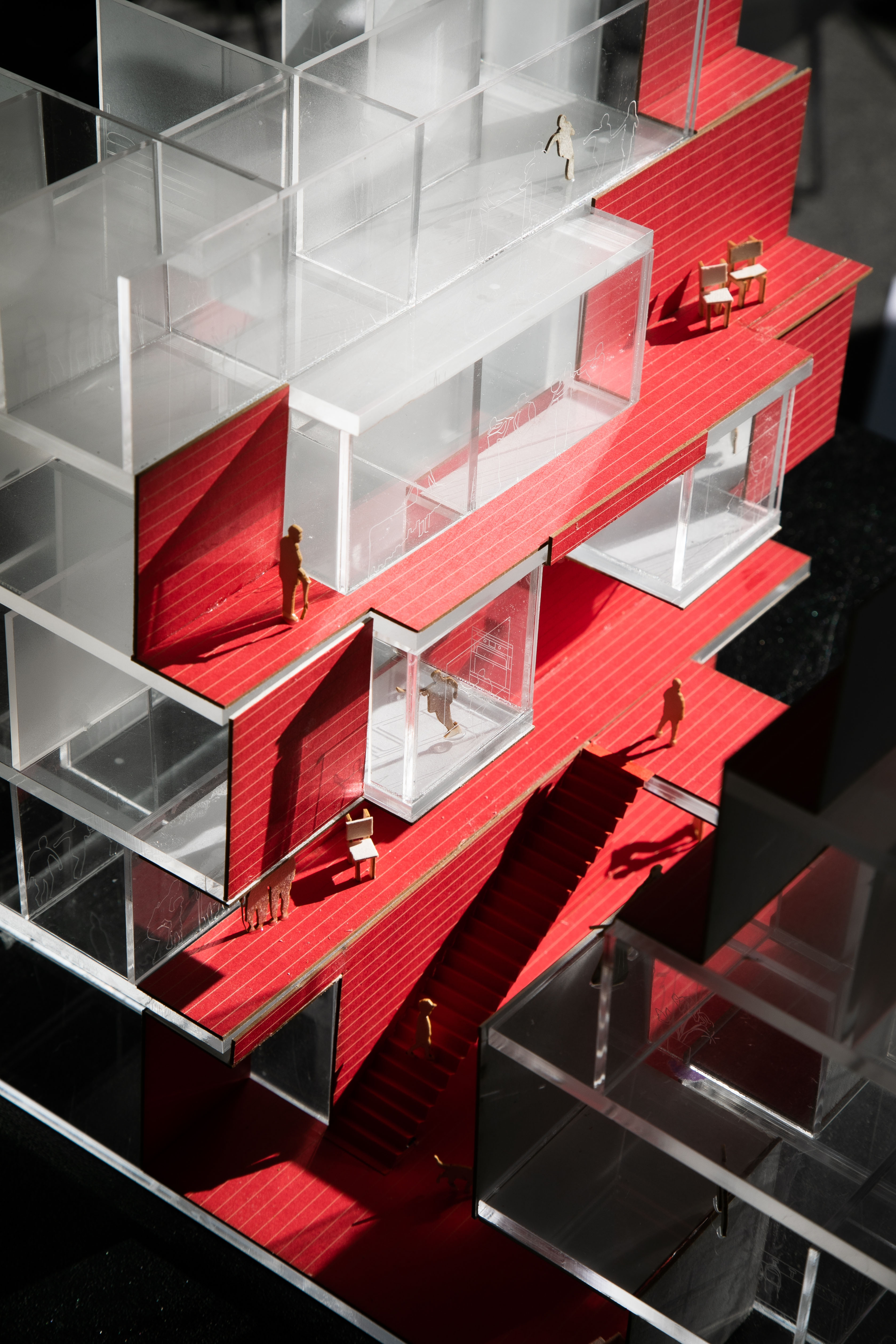






Living : Infill of life
The housing consists of seven interconnected buildings sharing a common porous ground floor with public amenities. The paving/ planting plan and outdoor programs of the site derive from variations of sunlight hours on open/sheltered surfaces casted by the massing. The paving patterns and materiality wraps from the horizontal planes to vertical surfaces in varying colored zones as one walks through the public ways, passing by gardens, local stores, sunken seatings, and open performance venues.
At the heart of each building, skylight punctures through the darkest cores where semi-private social/work spines serve as flexible living rooms expanding the confines of fully private units. These shared living and outdoor spaces enhances interactions and mutual support between similar social groups, and defy the traditional dark corridor.
The housing units are based on a 18-ft grid that allows for a variety of living typologies, where personal customization are rendered affordable.
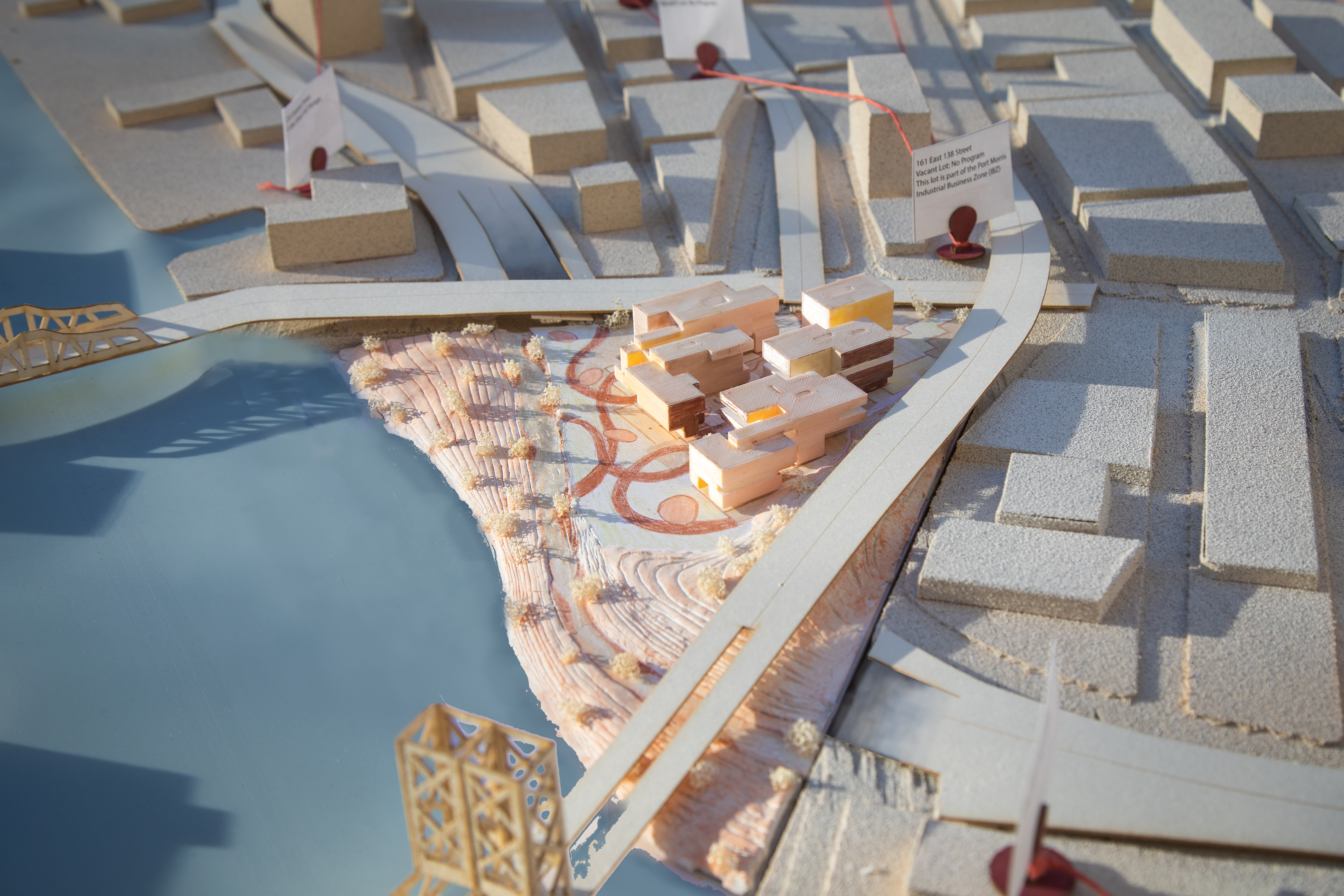
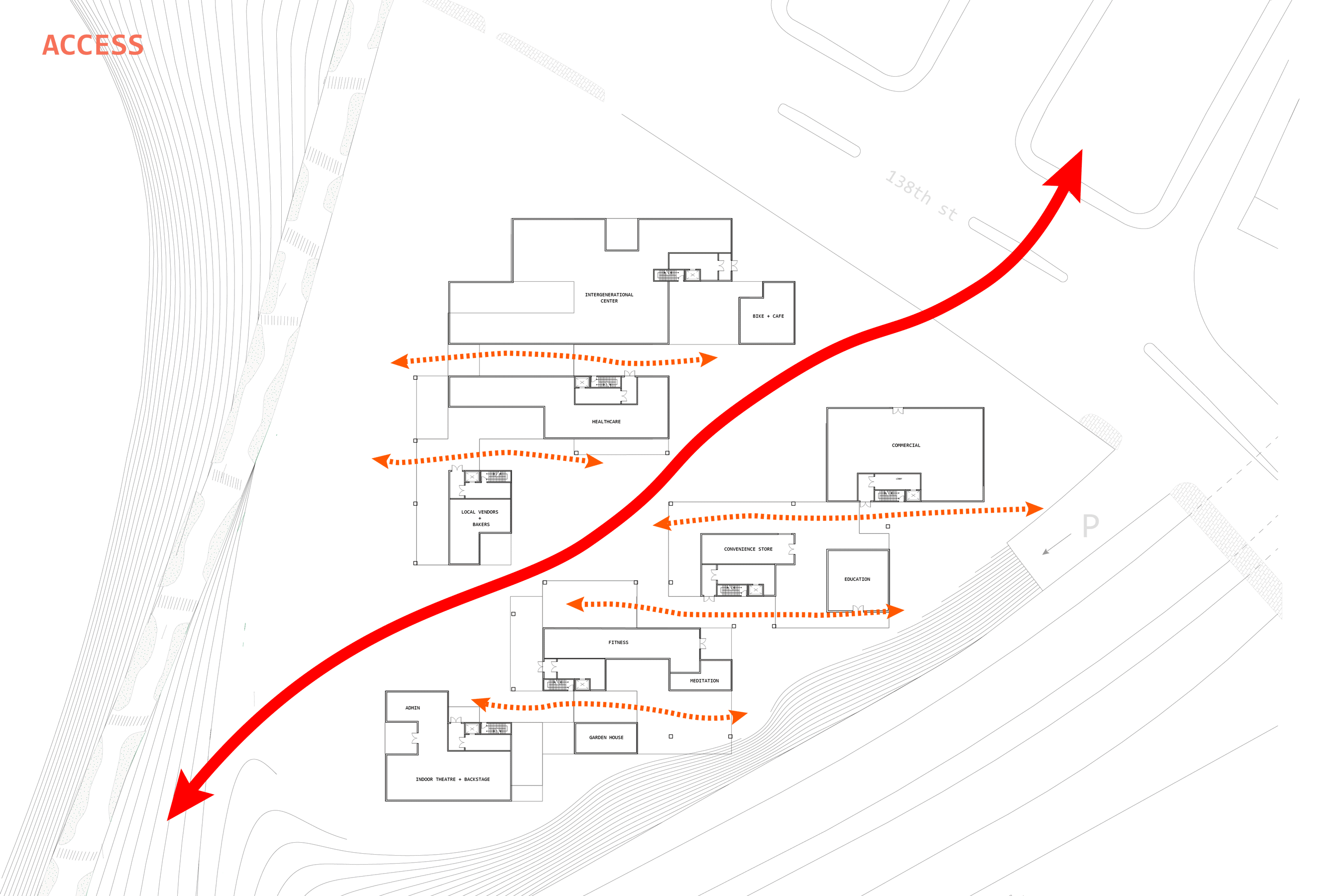

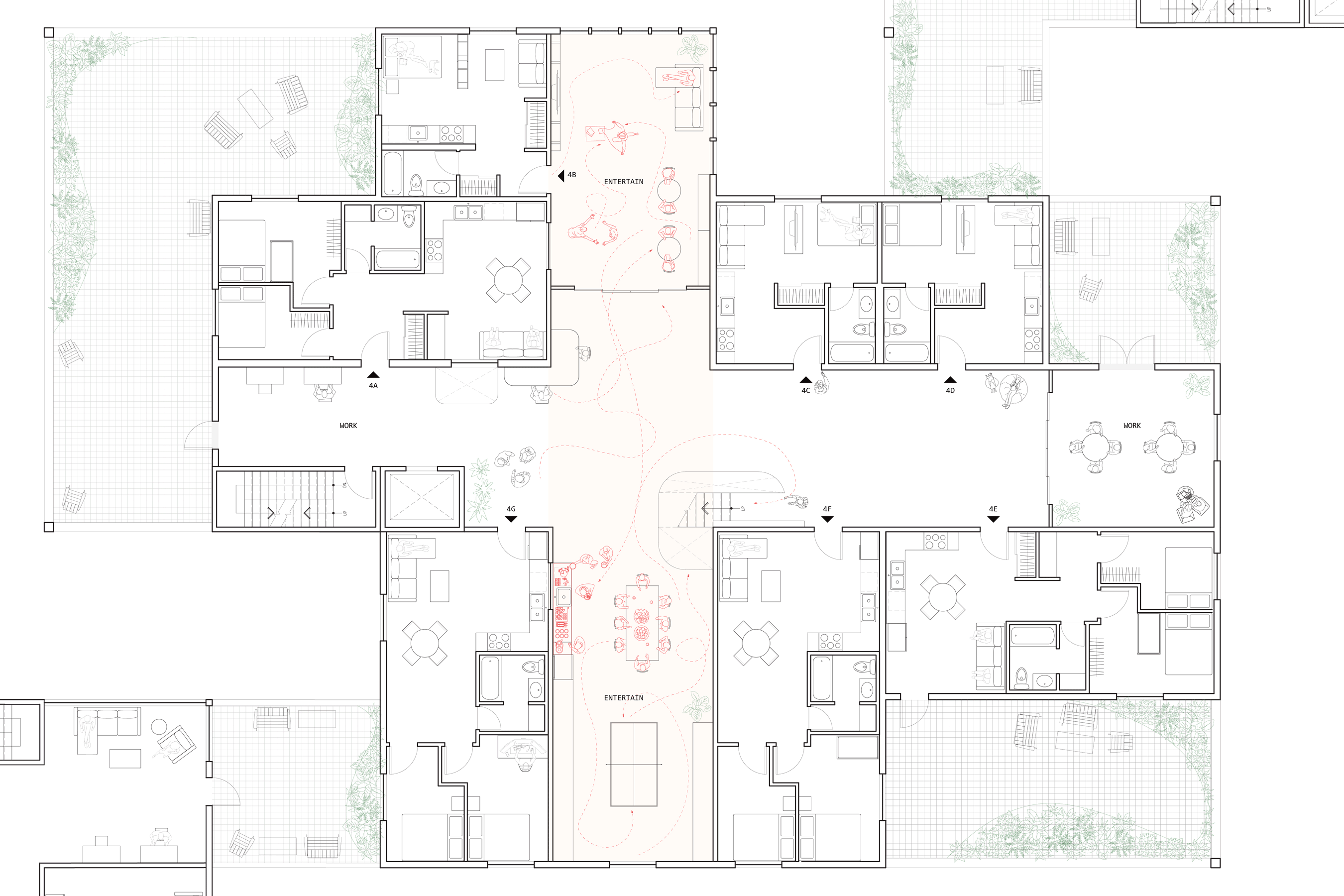
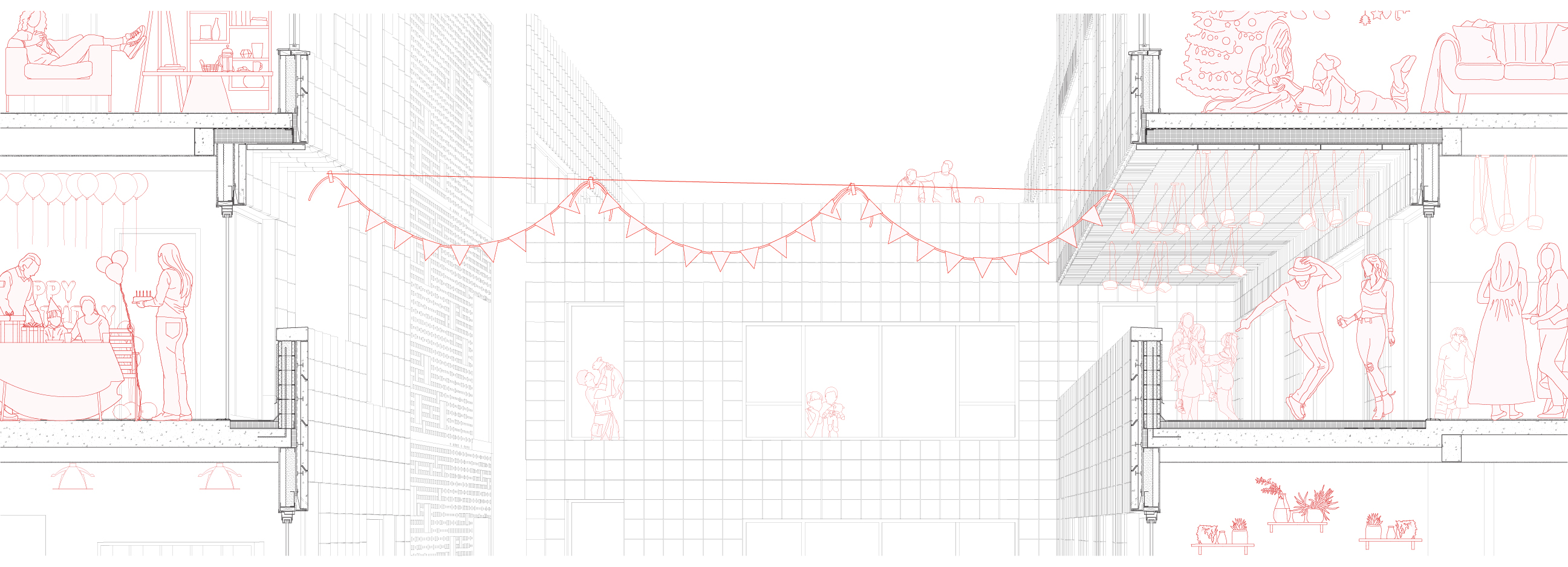





The varying facades is based on a prefab matrix of modular terracotta tiles that share the same size but vary in pattern and color. With a simple combinations of different window types corresponding to the interior program on a standard 9ft grid, a dynamic cadence is achieved with maximum economy.
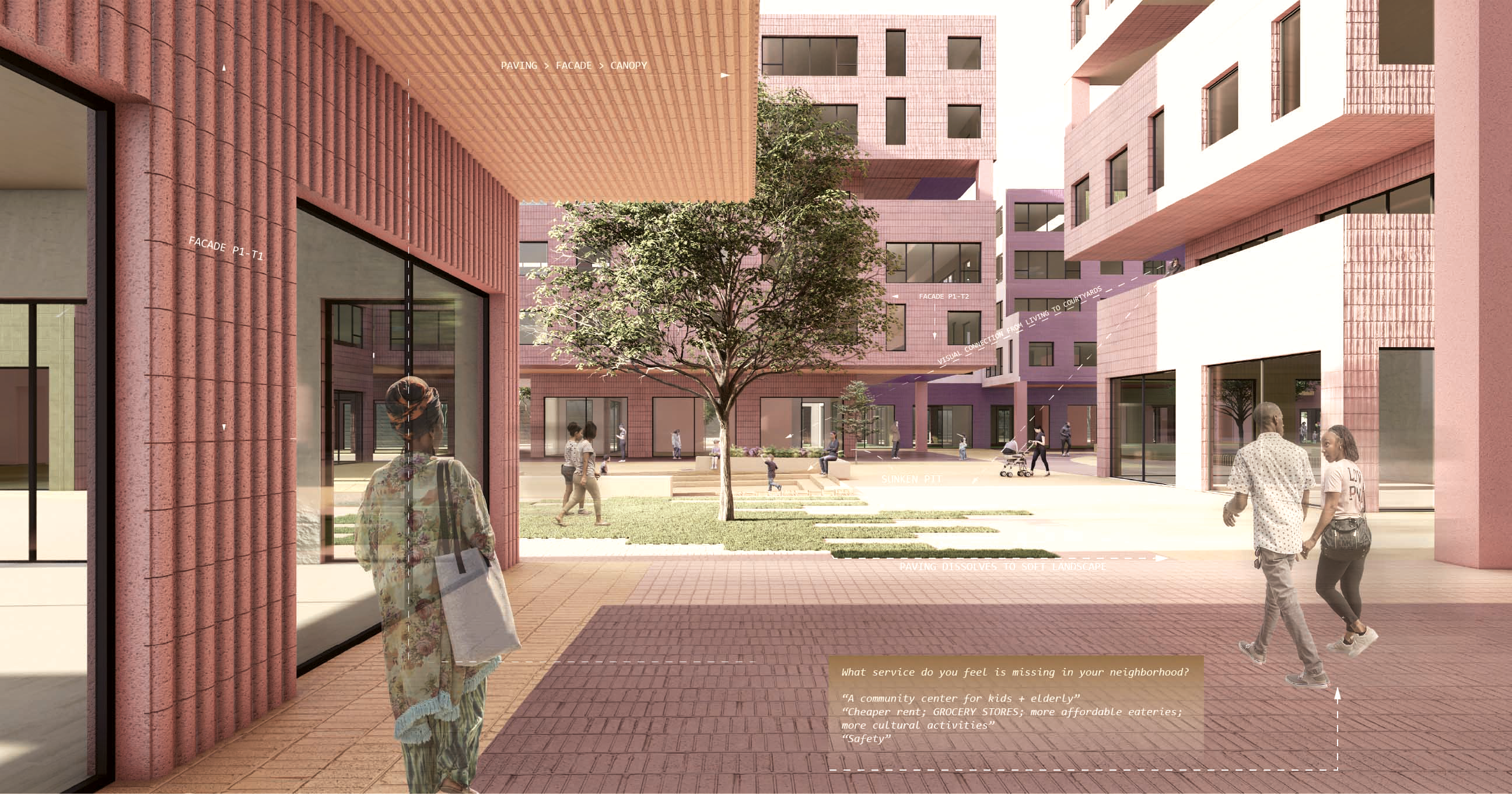
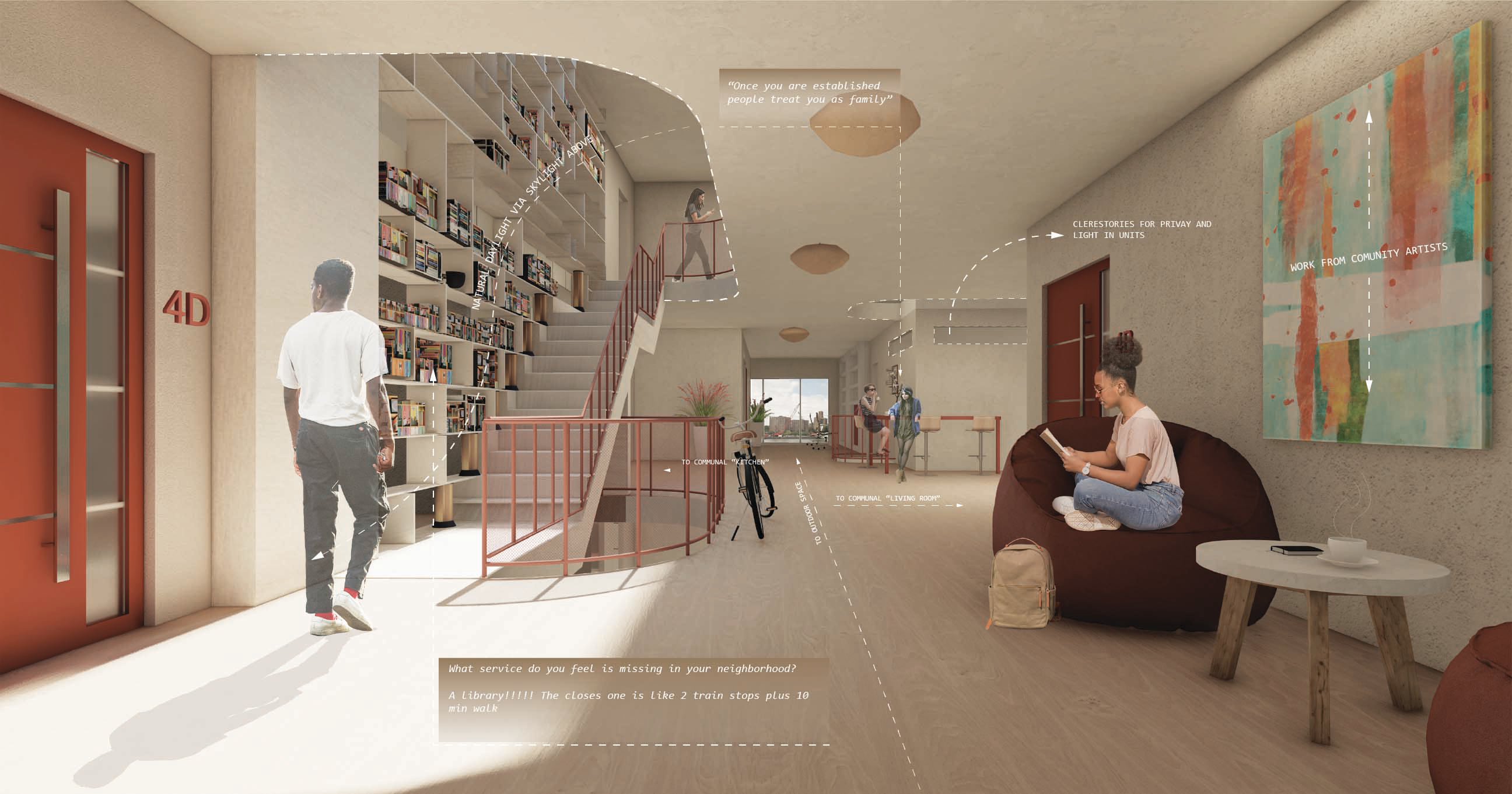



Physical Model - 1/4”=1’-0”
